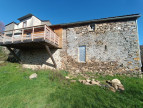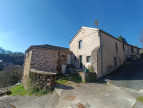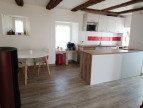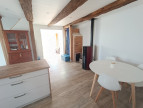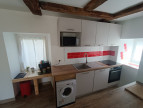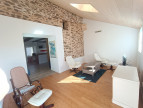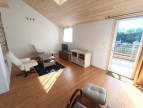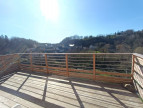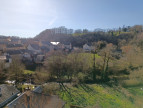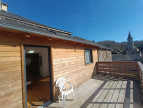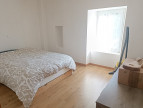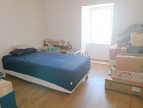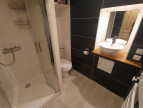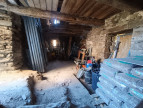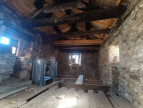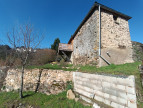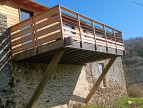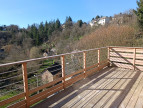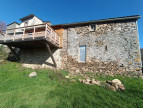| FLOOR | ROOM | LIVING AREA |
4 rooms, 66m², Renovated house for sale in Salmiech - 119 000 € *
- Ref 12008338680
- Ref 24604
- Type Renovated house
- City SALMIECH
- Rooms 4
- Bedrooms 2
- Living area 66 m²
- Land size 993 m²
- Price :
119 000 € *
Located at the end of a dead end, quiet and not overlooked and benefiting from a clear view, house renovated with noble materials in recent years with ten years in progress, as well as a small adjoining outbuilding with building permit. build authorizing residential renovation. Adjoining land of 309 m² and not far away a plot of land or garden of 684 m². Primary school, all shops and services on site, college 5 km away, Lake Pareloup and Villefranche de Panat 15 minutes away, Rodez 20 minutes away. At the front of the house a courtyard welcomes you and the entrance opens onto a beautiful living room divided into two separate spaces. The first consists of the equipped American kitchen with its dining area and pellet stove. As an extension, the living room space combines the character of the exposed stone repointed with the modernism of the bamboo flooring. Access opens onto a beautiful 15 m² terrace from which you have a magnificent view of nature and the river below. You will be able to place your garden furniture there as well as your barbecue or plancha and sun loungers. Access from this has been anticipated in order to access the land via a staircase which remains to be created. Upstairs, a bedroom and another room as an extra bedroom, office or dressing room. A bathroom with toilet completes this level. Attached to the house is an outbuilding which can be converted on 2 levels, each of them representing 18.7 m², offering the possibility of creating new bedrooms. There also a communication has been anticipated giving directly onto the living room. A property which, due to its location, will undoubtedly seduce you! Technical side: stone house with a plastered part and another to finish rejoining as well as a wooden extension, traditional oak frame, poplar battens, redone slate and slate roofing, insulation with 15 to 25 cm of wool wood + multi-layers on the walls and 40 cm of wood wool with vapor barrier film under the roof, double glazing in aluminum, pellet stove (consumption of 800 kg/year), 200 L electric water heater, electricity up to standards, mobile network ok, cabled optical fiber, connected to mains drainage, an attached outbuilding with valid building permit in order to renovate into a home, retaining wall of the land redone. Information on the risks to which this property is exposed is available on the Georisks website: www.georisks.gouv.fr »
* Agency fee : Agency fee included in the price and paid by seller.
Ce bien ne figure plus au catalogue car il est sous compromis.
Selection
Habitat
- Bien
- 44.1802311
- 2.5702802
- /images/ggmap-marker.png
- click
-
Renovated houseSALMIECH - 66 m²






















