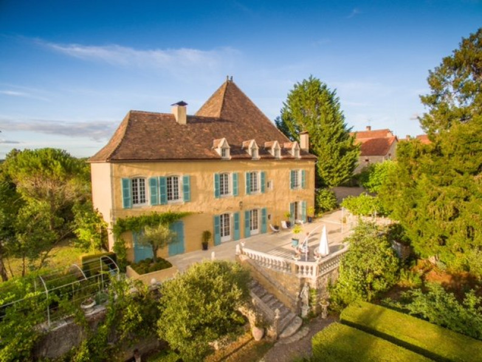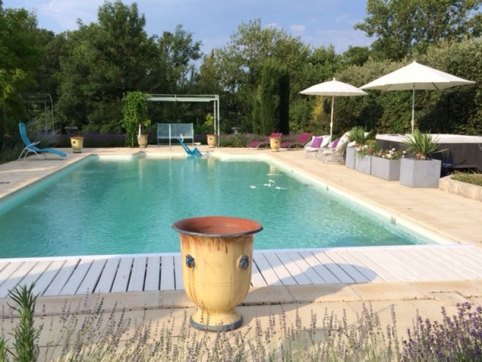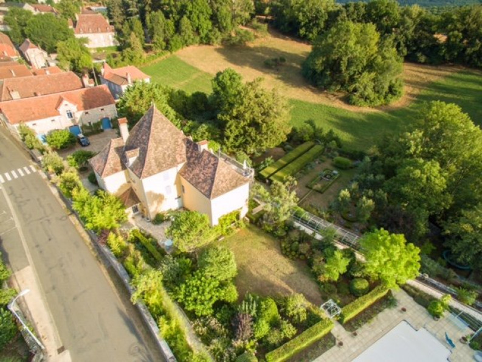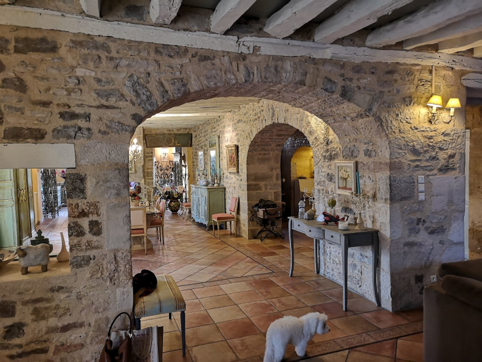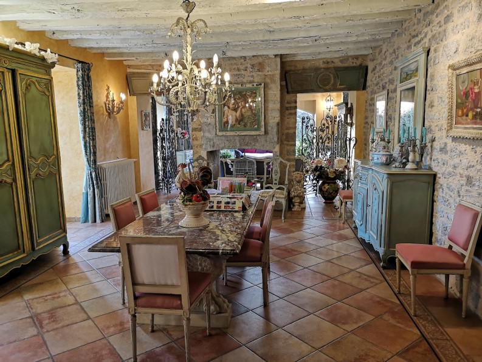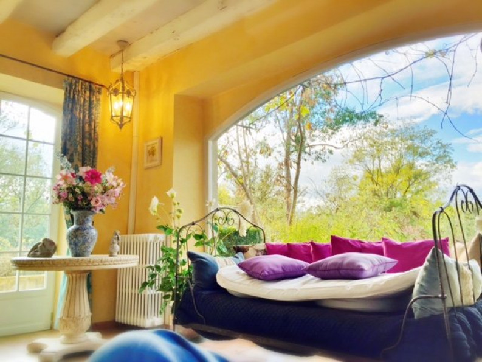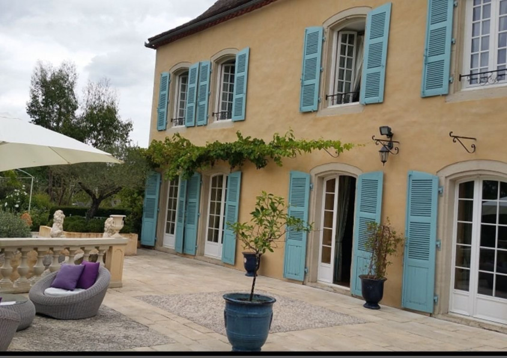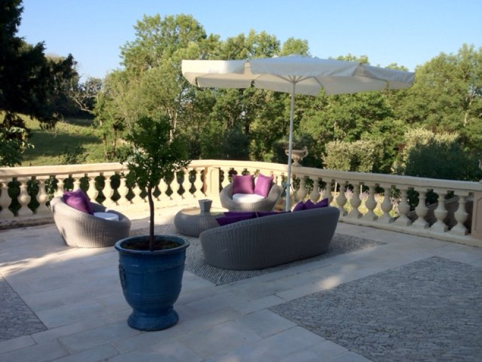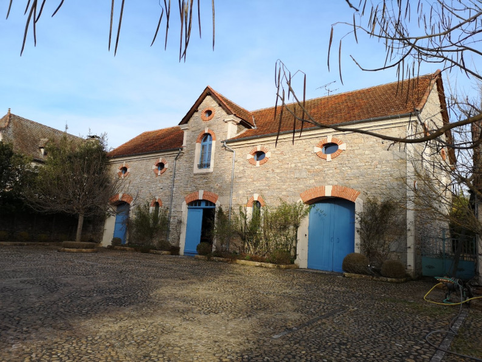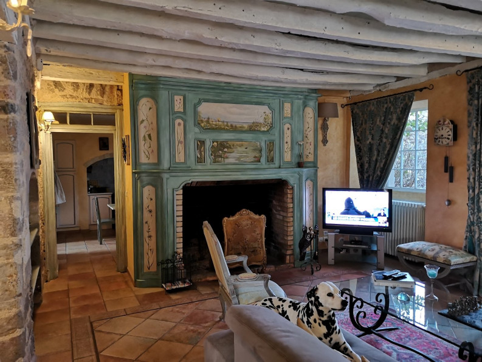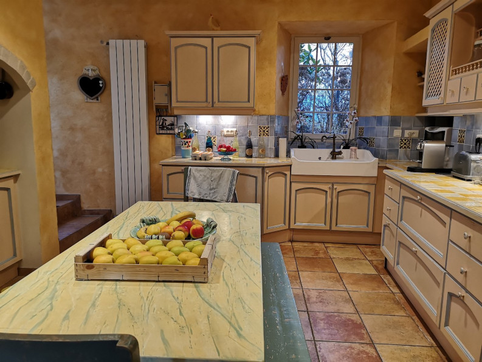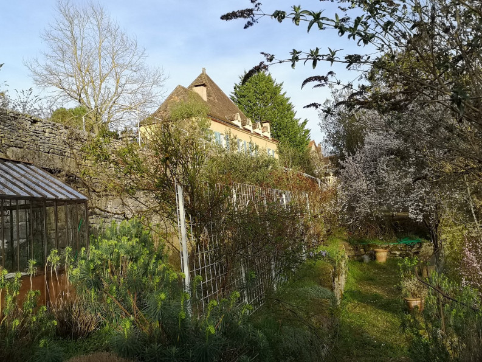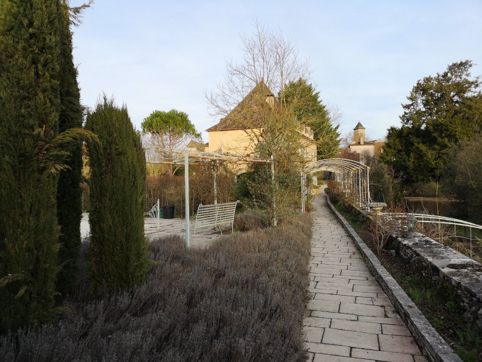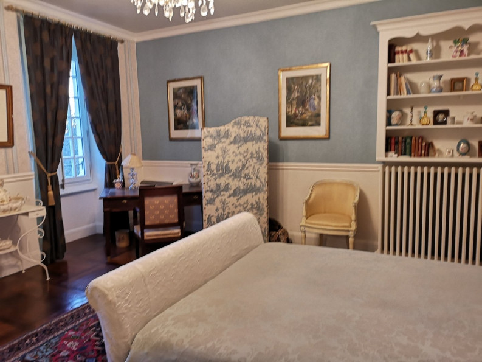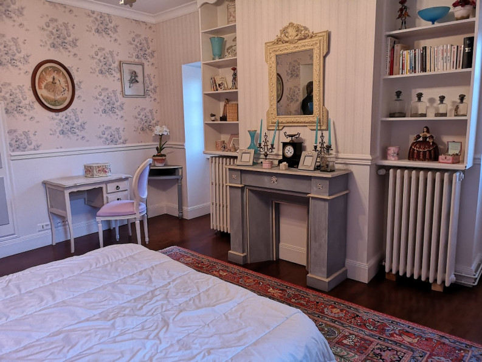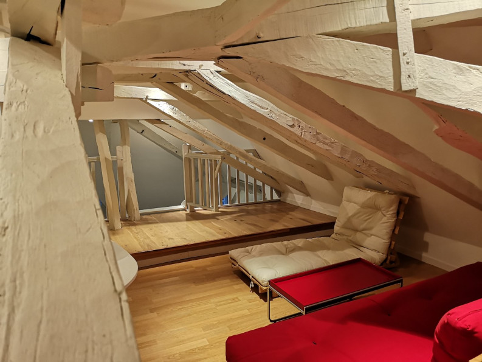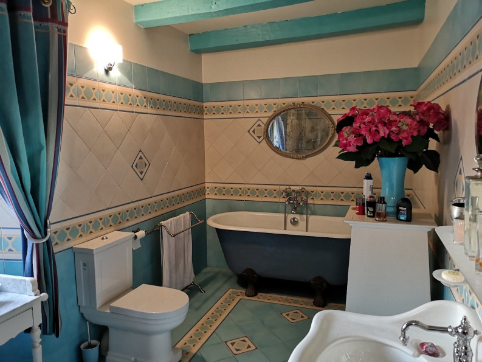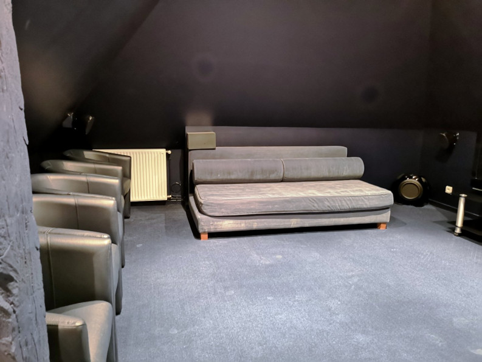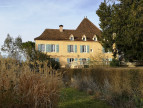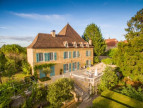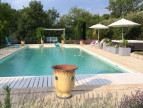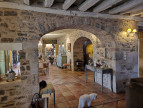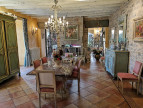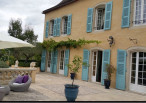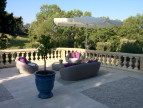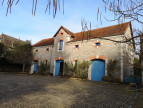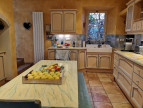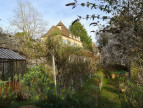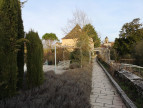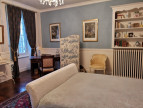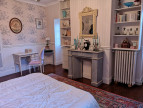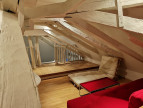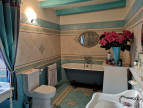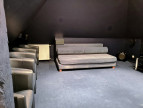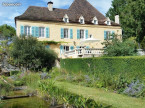| FLOOR | ROOM | LIVING AREA |
12 rooms, 450m², Mansion for sale in Livernon - 898 000 € *
- Ref 1201032204
- Ref 16592
- Type Mansion
- City 20 MN DE FIGEAC
- Rooms 12
- Bedrooms 7
- Living area 450 m²
- Land size 4700 m²
- Price :
898 000 € *
Castle or manor ..., in any case a magnificent house of character having been the object of a particularly complete and elegant rehabilitation. The property is located within a park of more than 4500 m² enclosed by high walls and consists of a large mansion (whose construction was mainly realized in the 17th and 18th centuries on oldest of a medieval fortress bases) and a beautiful two-level outbuilding (180 m² / level) of which the 1st level was rehabilitated and converted into three large heated garages (ideal collector cars, n = 6). The living space is close to 450 m² spread over 3 levels: - the ground floor consists of 2 living rooms (fireplace) separated by a dining room, all in enfilade. The floor is in tomettes. Access is via a beautiful terrace facing south. The last lounge offers a beautiful perspective on a part of the park through a large bay window. In the back with its own entrance of service, a kitchen equipped with an old souillarde and toilets / lava hand. The floors are reached by an elegant stone staircase. - on the 1st floor: 4 bedrooms each with its bathroom or bath (including a master bedroom air conditioned) - above 3 bedrooms, a bathroom, projection room including an original room with its mezzanine floor and his large dressing room. The heating is communal from a wood boiler (with relay fuel boiler). Double glazing everywhere. In addition to the barn, a bread oven. Beautiful landscaped park developed by landscaping: various intimate spaces constituting a charming garden with arbor, paved courtyard, fountain, patio, pool, all supported in ancient walls. Pool (16x6) with heated and secure UV system, jacuzzi (6 places). Rainwater recovery tank (100 m3) feeding the automatic watering. This prestigious house is located in a county town 20 minutes from Figeac (sub-prefecture of the lot) and 20 minutes from the A20 motorway.
* Agency fee : Agency fee included in the price and paid by seller.
Ce bien ne figure plus au catalogue car il a été vendu.
Selection
Habitat
- Bien
- 44.6473426
- 1.8426481
- /images/ggmap-marker.png
- click
-
Mansion20 MN DE FIGEAC - 450 m²



