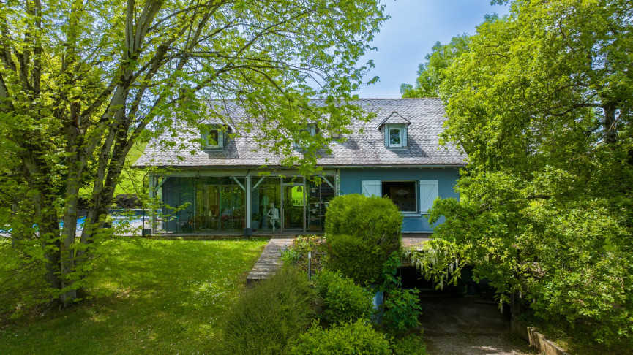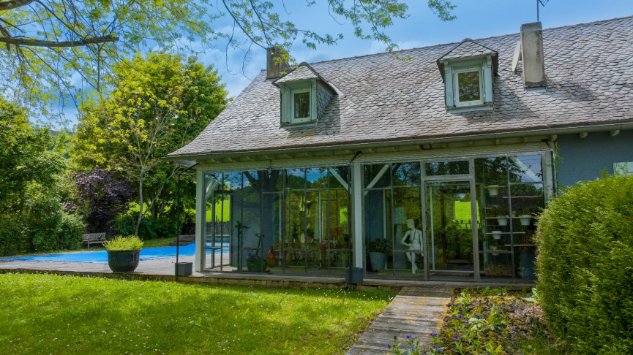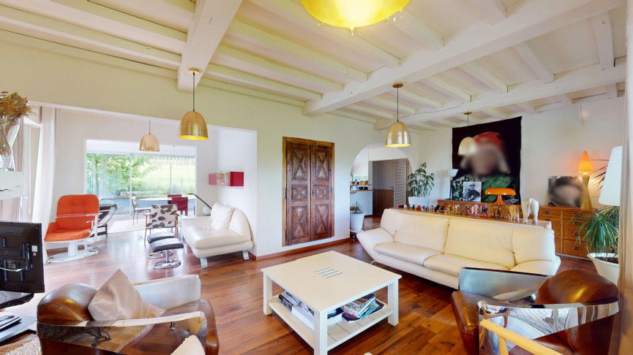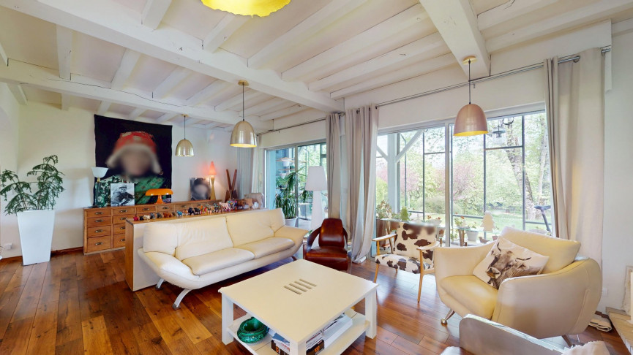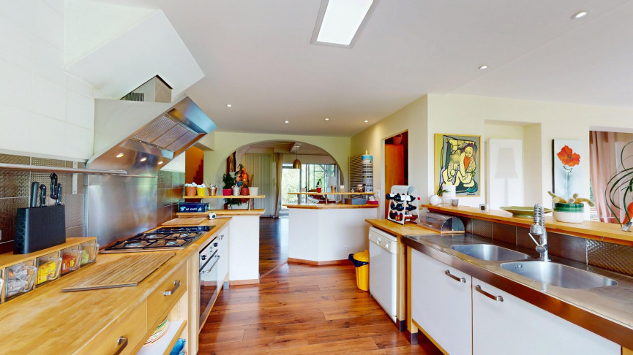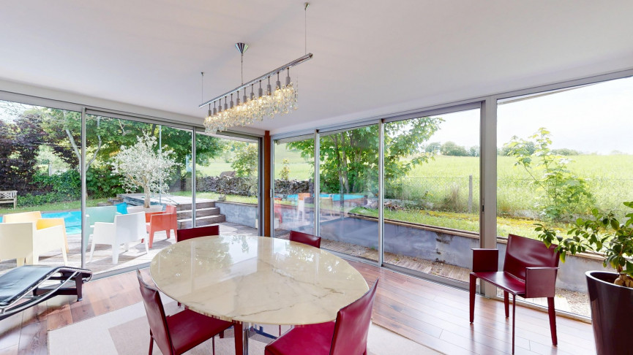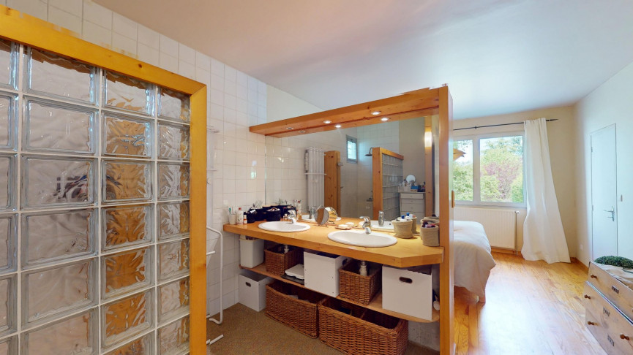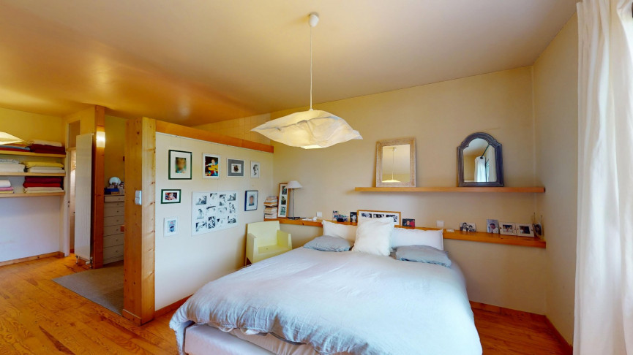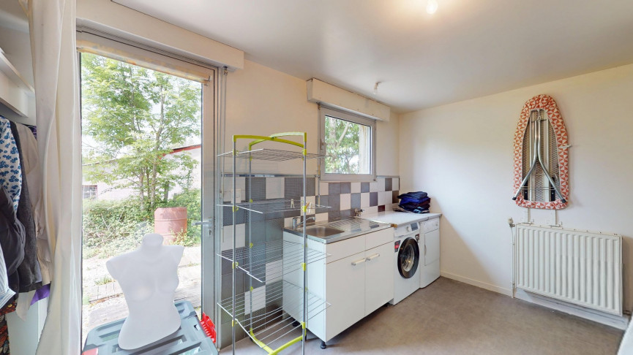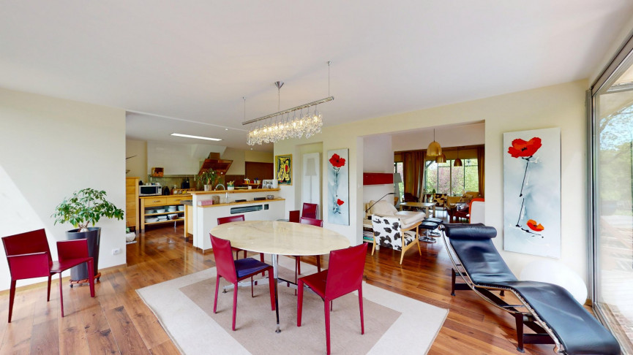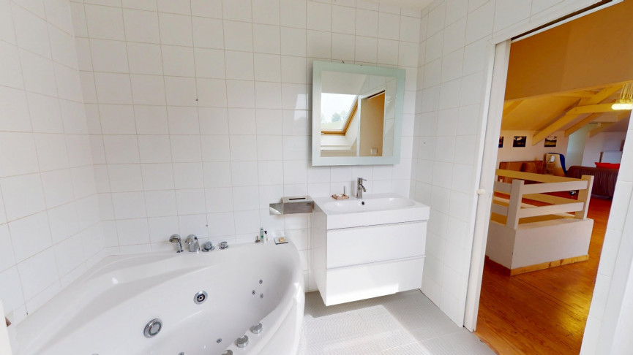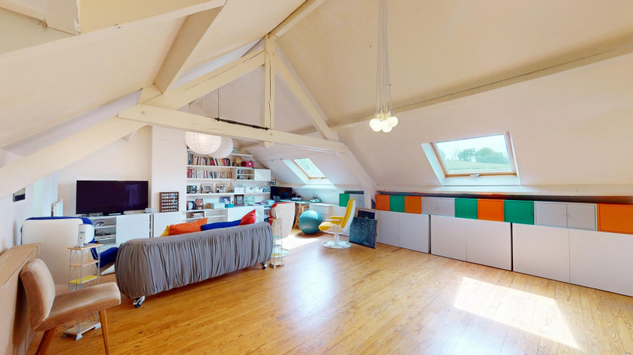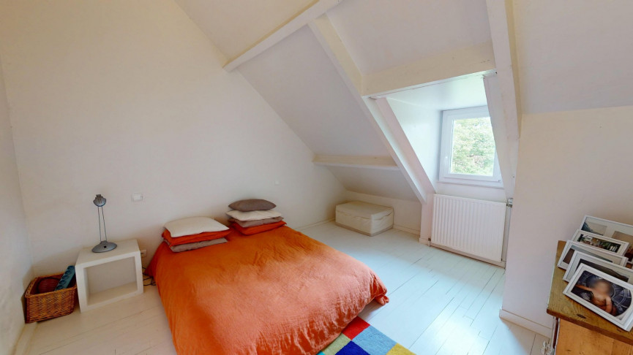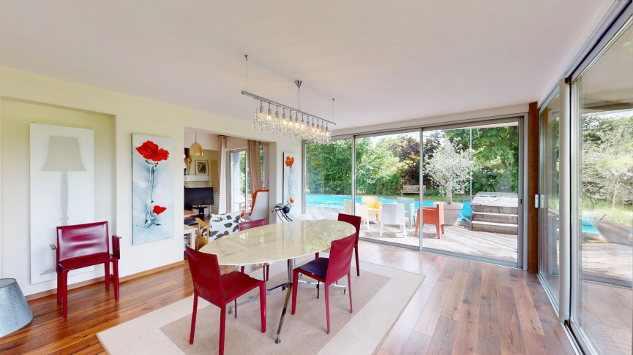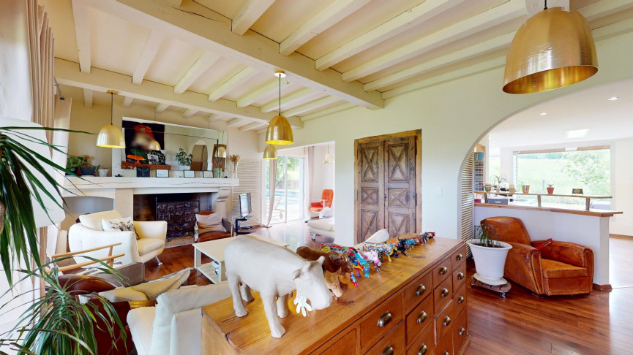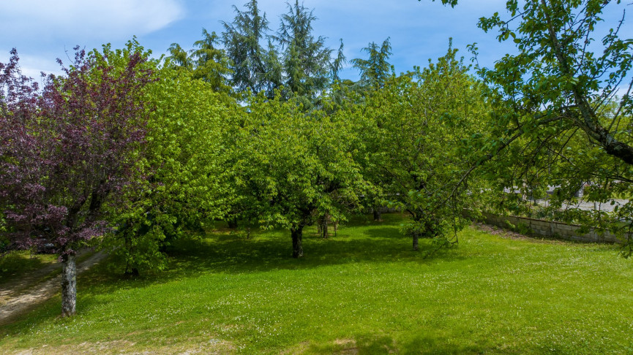| FLOOR | ROOM | LIVING AREA |
5 rooms, 200m², House for sale in Valady - 389 000 € *
- Ref 12008370372
- Ref 28391
- Type House
- City VALADY
- Rooms 5
- Bedrooms 2
- Living area 200 m²
- Land size 2127 m²
- Price :
389 000 € *
Valady area - located just 15 minutes from the center of Rodez, discover this very bright and functional house of 200m² of living space with a 10x5 swimming pool on a pretty wooded park of 2130m². The house consists of a single-story veranda built in 2010 of 16m² allowing you to enjoy the late season. It gives access to a spacious living room, a dining room and kitchen of 80m² directly overlooking the swimming pool with sliding windows allowing you to open to the outside to fully enjoy. You will find on the same level a master suite with its own bathroom of 26m² and a dressing room / laundry room of 10m² and a bathroom with WC of 6m². A staircase gives you access to the garage of 35m² which is located in the basement. You will also find in the basement the boiler room where the Chappee oil boiler from 2001 is located and a thermodynamic tank. A carport is located in front that can accommodate 2 vehicles. Upstairs is currently another 43m² living room that can very easily be modified to accommodate 2 or 3 additional bedrooms. You will also find upstairs an 11m² bedroom and a 5m² bathroom. The house is connected to the mains drainage system that meets standards. This property is located on a 2130m² park that is fully enclosed, planted with trees, with an electric gate and a 10x5 swimming pool with liner. Possibility of assisting you with the development work with our works brokerage service. Virtual tour available on our website. Information on the risks to which this property is exposed is available on the Georisques website: www.georisques.gouv.fr »
* Agency fee : Agency fee included in the price and paid by seller.
Ce bien ne figure plus au catalogue car il est sous compromis.
Selection
Habitat
- Bien
- 44.455007
- 2.4266436
- /images/ggmap-marker.png
- click
-
HouseVALADY - 200 m²


