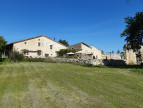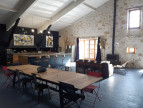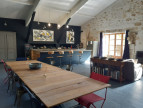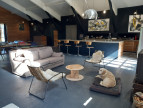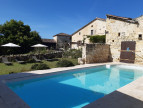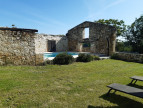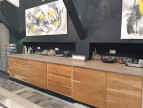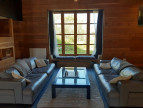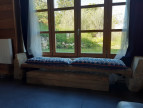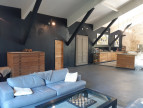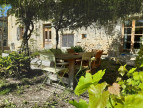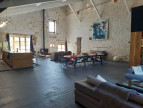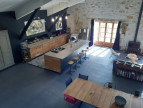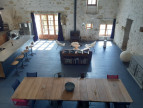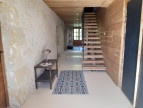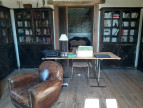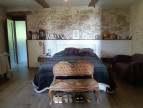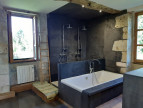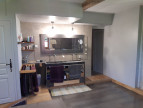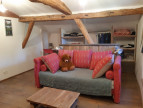| FLOOR | ROOM | LIVING AREA |
10 rooms, 531m², House for sale in Saint clar - 742 000 € *
- Ref 1201145853
- Ref 19559
- Type House
- City SAINT CLAR
- Rooms 10
- Bedrooms 6
- Living area 531 m²
- Land size 4.20 Hectare(s)
- Price :
742 000 € *
Amazing property, new to the market situated near to the market towns of Fleurance and St Clar.
This old monastery has been completely renovated to provide a main house of 458m², there is a converted 2 bed room gîte in the pigeonnier, a salt-water pool built into the ruin of the chapel, and 4 hectares – so, 10 acres – of wild, unspoilt garden. With the house sitting in the middle of its plot, this means you have no neighbours, no noise, no nuisance….it’s an ideal setting. The lane that meanders through the countryside from the nearest village is narrow and tree-lined. The drive that leads to the house is long and private. The house sits behind a bank of trees and bushes, so you can’t really see it as you arrive but there is an opening in the hedge, through which you see a door….from outside, it is a large, typically Gersoise farmhouse. It is when you open that door that you realise you have found something special. To the left of the long entrance hall you find a living space of 164m² – one huge room with concrete floors, stone walls, high ceilings and an industrial style fitted kitchen in wood and cement. With double glazed windows and doors, and a fully insulated and recent roof, all this massive room needs to heat it is a wood-burning stove. In the corner there is a small staircase which leads to a mezzanine office space. Off the living room you have the workshop – a further 67m² which could be incorporated into the habitable space, should it be required. If not, it is a rehearsal space, a film room, a storage room – whatever you want. On the other side of the beautiful entrance hall with its modern wooden staircase is the parental space – a bureau which leads to a bedroom which leads to a bathroom of 22m² with bath, double shower, double sink, huge closet…...The bedroom and bureau both have stone walls, and the bedroom has large fitted cupboards. It feels calm and grown-up - definitely a place where you could relax. On the first floor there are three en-suite bedrooms (32m², 21m², 33m²) and a large landing which could be used as a playroom or study, or a gym, as it is now! In the grounds there is a converted pigeonnier which could be used as a gîte for rental income, or a place for family and friends to stay. It has two bedrooms, two shower rooms and a large living area. It also has a private terrace which faces away from the main house, ensuring privacy for both. There are several small outbuildings attached to the house which are not in use at the moment, and would need some attention, if you wanted further habitable space. The pool is housed in the old chapel and has a grassed area next to it for sunbathing – totally charming. The large hangar is currently used as a workshop and garage, but used to be used for horses. There is certainly enough land here to have animals. With the raised beds for veggies and herbs, the table under the vine, the view over the garden and the surrounding countryside, this really is a little piece of paradise. For more information or to arrange a visit, please do not hesitate to contact our Lectoure office on 05 62 29 59 57.
* Agency fee : Agency fee included in the price and paid by seller.
Ce bien ne figure plus au catalogue car il a été vendu.
Selection
Habitat
- Bien
- 43.8901534
- 0.769570199998
- /images/ggmap-marker.png
- click
-
HouseSAINT CLAR - 531 m²






















