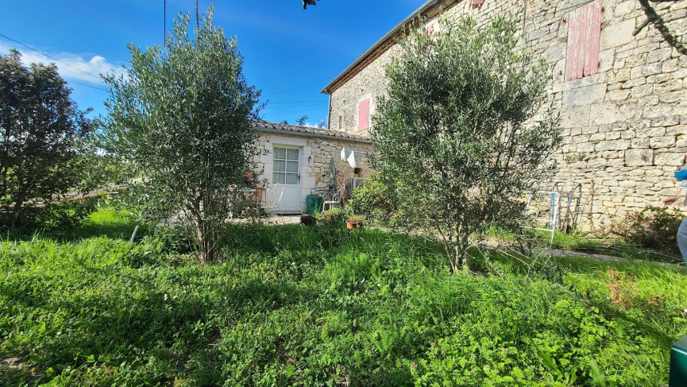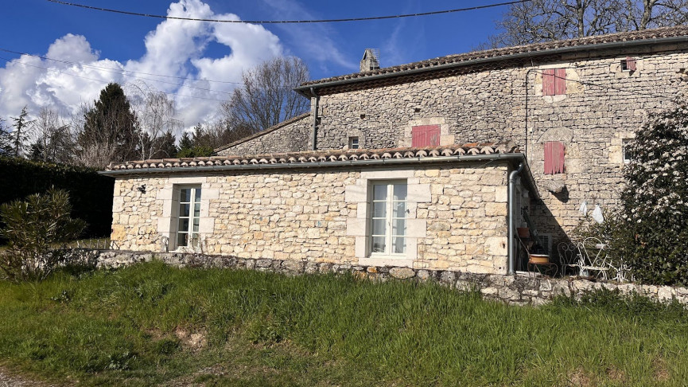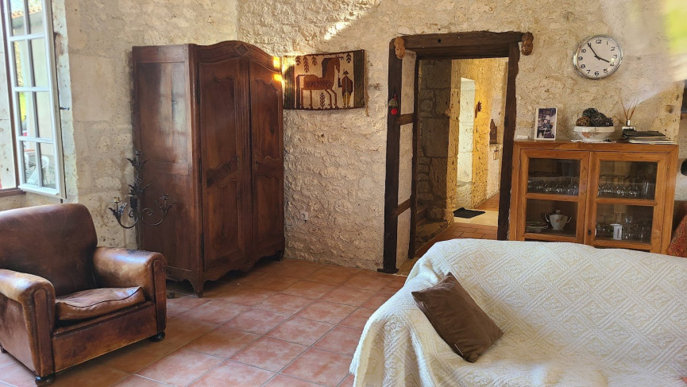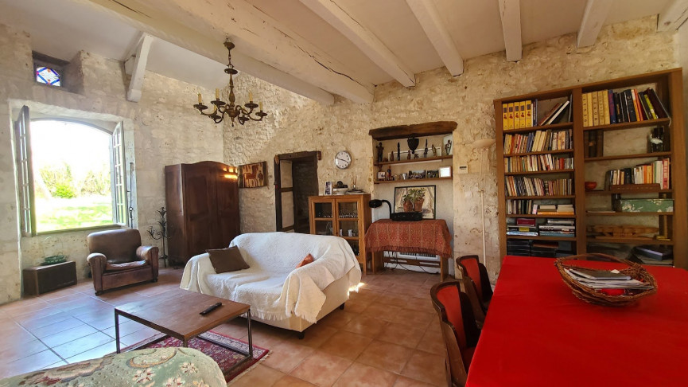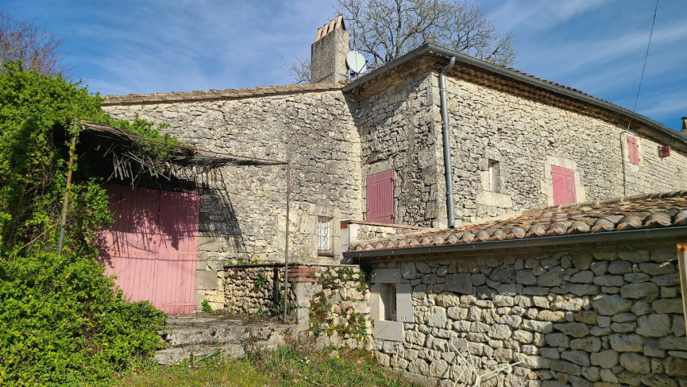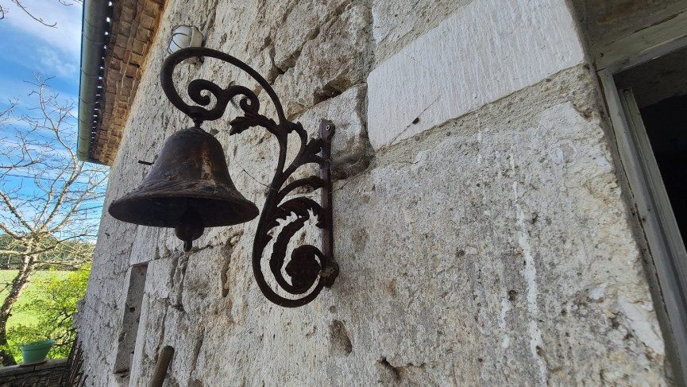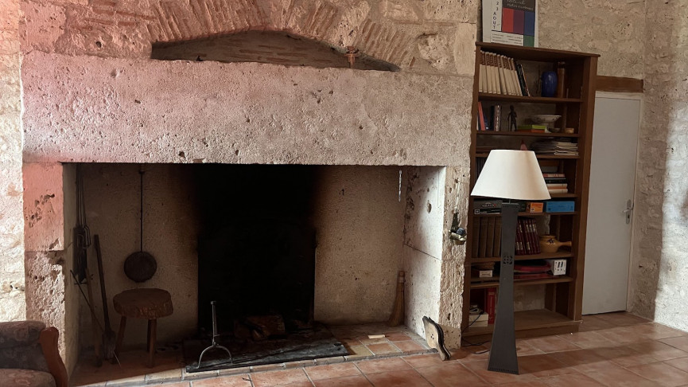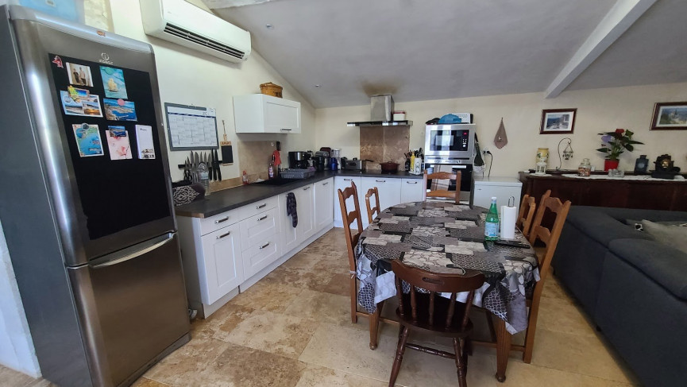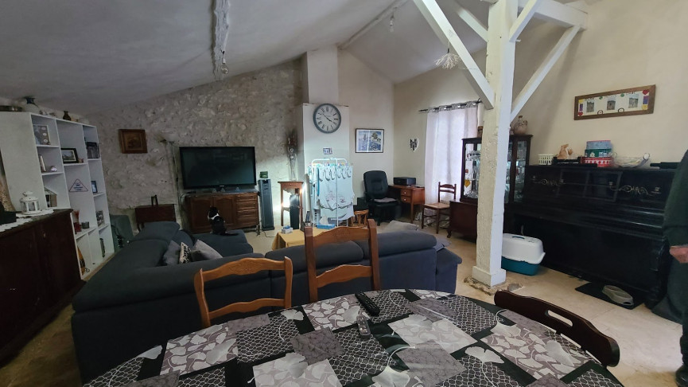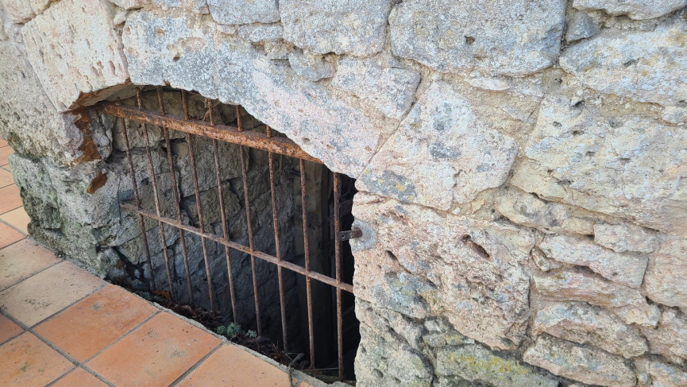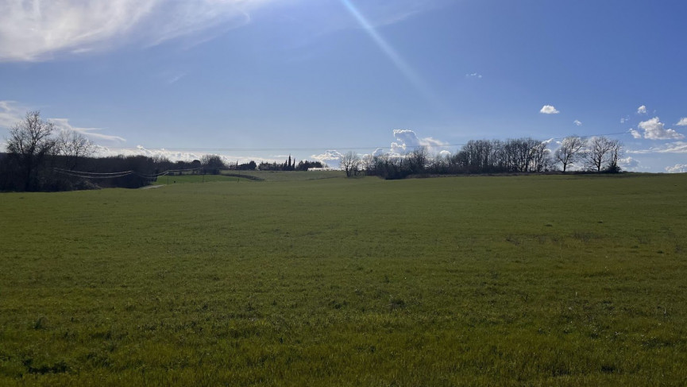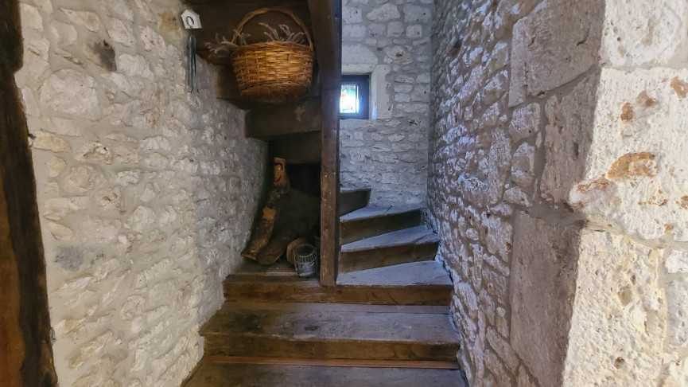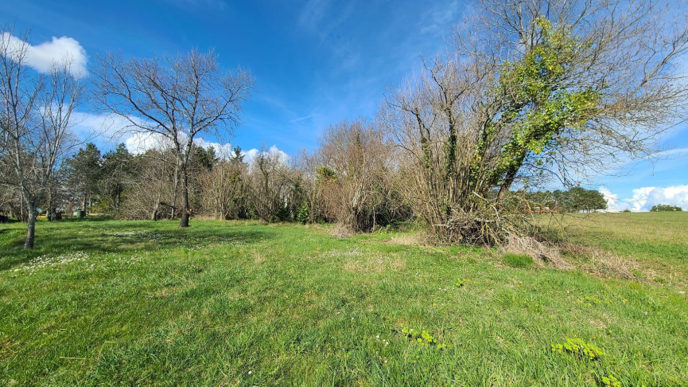| FLOOR | ROOM | LIVING AREA |
8 rooms, 235m², House for sale in Roquecor - 377 500 € *
- Ref 12023369080
- Ref 28212
- Type House
- City ROQUECOR
- Rooms 8
- Bedrooms 4
- Living area 235 m²
- Land size 4962 m²
- Price :
377 500 € *
Véronique Bessieres and Manon Chaubet [Agence Sélection Habitat | Character Homes in the Countryside] present this magnificent 15th-century priory, steeped in history and offering a unique countryside setting in a charming tourist village at the end of a quiet lane.
With its vaulted cellar of approximately 70m² (featuring a small window and traditional stone cornices) and its three modular dwellings, this property is adaptable to various projects:
Main residence with one gîte
Large family home
A 120m² residence + 2 gîtes (65m² and 45m²)
The property sits on a 4,962m² plot, including a 40-year-old hazelnut plantation and a stunning century-old chestnut tree in the courtyard.
Property Description
Main House (approximately 120m²):
2 bedrooms, including a 24m² ground-floor bedroom with a fireplace and a second 14.5m² bedroom upstairs
1 mezzanine (22m² floor space)
2 bathrooms (one 6.4m² accessible for people with reduced mobility, another upstairs)
Majestic 36m² living room with a 4.65m ceiling height, fireplace, mezzanine, terrace access, and abundant natural light
Spacious 10m² kitchen and an 8m² entrance with authentic charm
Reversible air conditioning
Gîte 1 (65m², can be connected to the main house):
Large 43.8m² living room
Bedroom of approximately 12m²
Bathroom and mezzanine
Recent insulation, double glazing, reversible air conditioning
Gîte 2 (45m², independent entrance):
Charming T2 house, recently renovated, with a small garden and private entrance
Unobstructed countryside views
Double glazing
Additional Features:
- Recent micro-sewage treatment system
- Spacious interiors, historic charm
- A unique property to write the next chapter of your life!
Les informations sur les risques auxquels ce bien est exposé sont disponibles sur le site Géorisques : www.georisques.gouv.fr »
* Agency fee : Agency fee included in the price and paid by seller.
Selection
Habitat
- Bien
- 44.3219761
- 0.944824599998
- /images/ggmap-marker.png
- click
-
HouseROQUECOR - 235 m²


