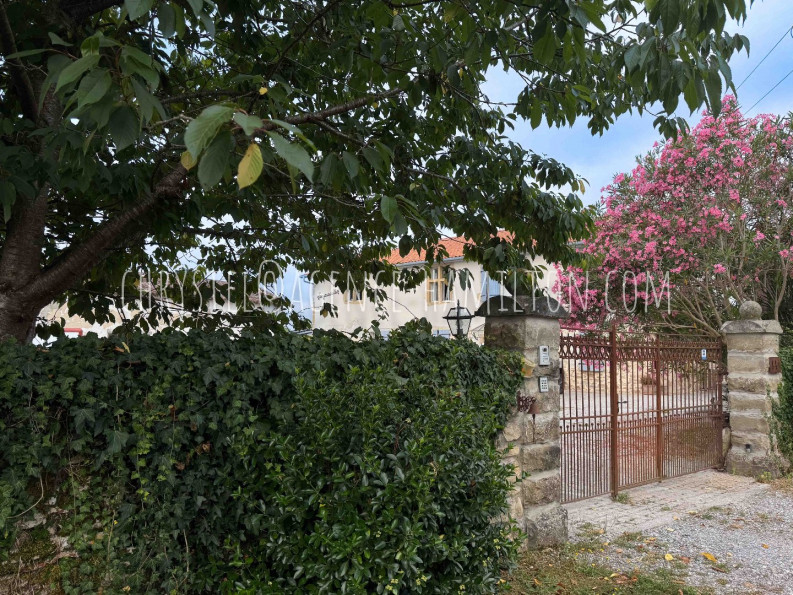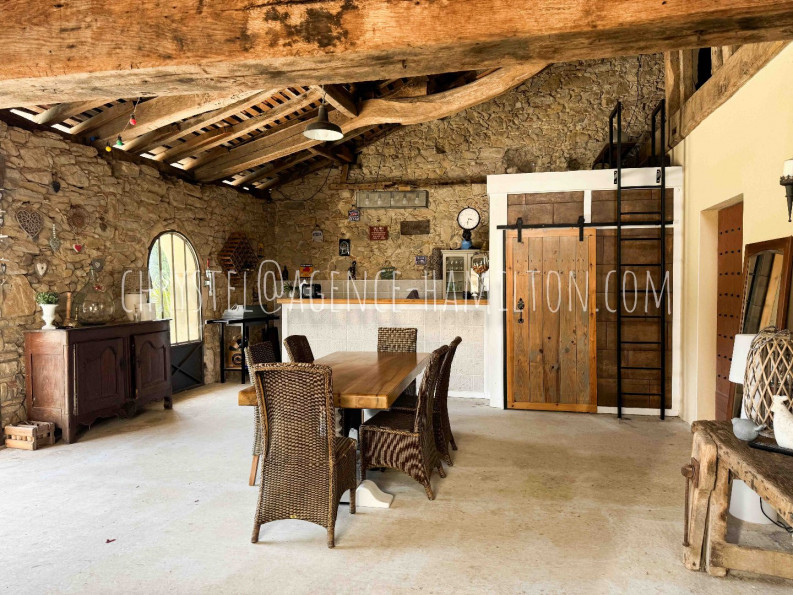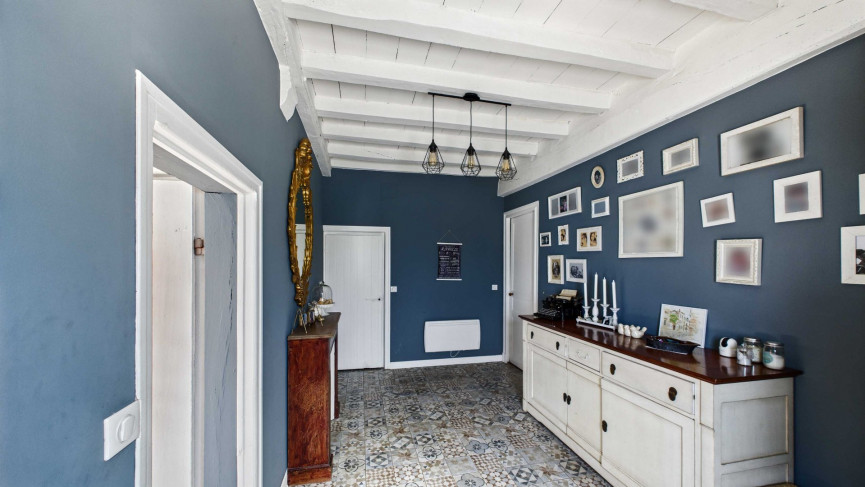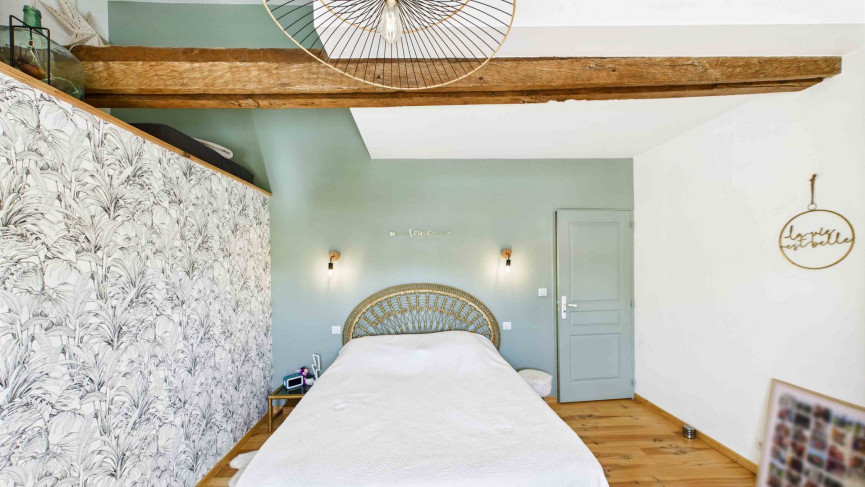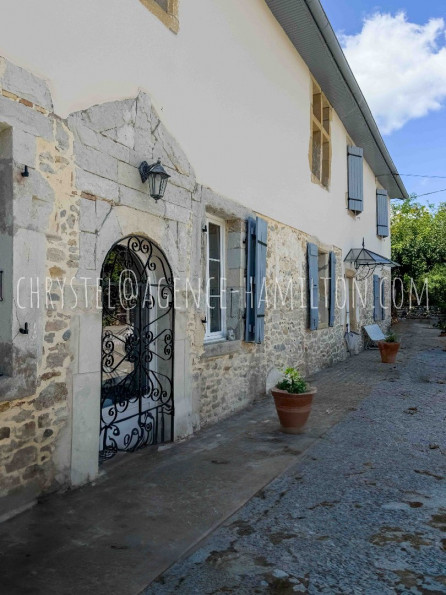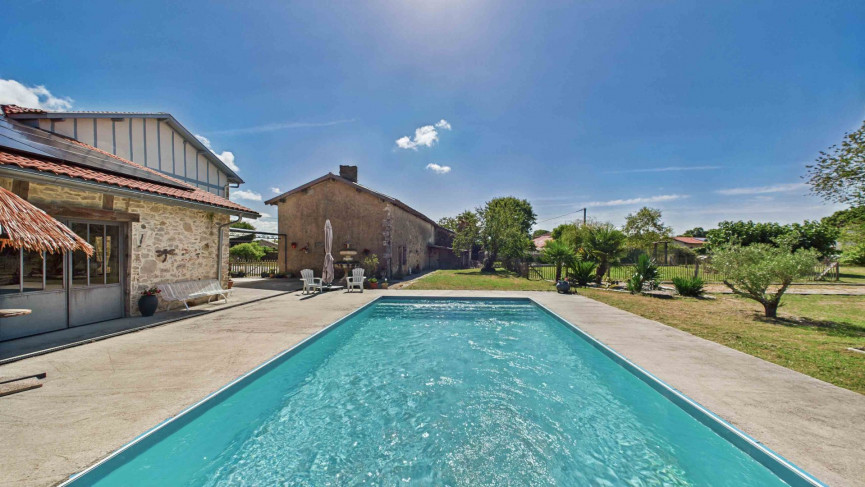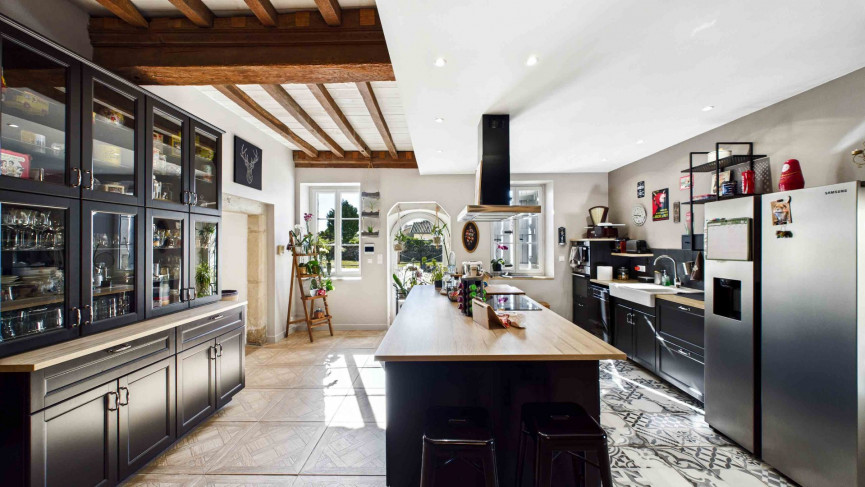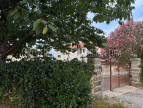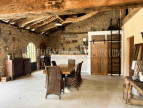| FLOOR | ROOM | LIVING AREA |
12 rooms, 316m², House for sale in Port de lanne - 994 000 € *
- Ref 64066376197
- Ref 29123
- Type House
- City PORT DE LANNE
- Rooms 12
- Bedrooms 6
- Living area 316 m²
- Land size 5288 m²
- Price :
994 000 € *
Fully restored farmhouse with a swimming pool and pool house on a building plot of 5,288 square meters. This property offers you a remarkable living environment for a primary residence or allows for numerous profitability possibilities as a bed and breakfast (Chambres d'Hôtes) activity
First off, you'll appreciate the exceptionally well-managed electricity consumption, thanks to 36 photovoltaic panels linked to a virtual battery. This setup covers over 60% of the total annual consumption. This efficiency is further enhanced by excellent insulation and a variety of heating systems, including a wood-burning stove, a pellet stove, and an ethanol fireplace.
The ground floor spans 177 square meters. It features an inviting entrance that leads to a private master suite (44 sqm) with a dressing room and en-suite bathroom, set away from the main living areas. You'll also find a hallway, a well-equipped laundry room connecting to a very large garage/workshop (61 sqm), a pantry, a clean storage room, a living room with a fireplace, and a spacious 52 square meter open-plan living area housing a large kitchen and a comfortable dining room with a wood-burning stove.
Adjacent to the living space is a 65 square meter pool house complete with a bar, changing room, and WC. Just beyond, you'll discover the south-facing 10x5 meter swimming pool and a lovely terraced area, offering views of the enclosed, flat garden.
The first floor, covering 139 square meters, comprises a bathroom with a WC, two bedrooms with built-in wardrobes, and two bedrooms with walk-in closets. There's also an additional room with a glass partition and large cupboard, perfect for an office, gym, or even a sixth bedroom.
Additional Potential, adding to the property's appeal is a substantial 200 square meter outbuilding with an equally sized upper floor. This outbuilding is ready for restoration, presenting an exciting opportunity for expansion or a bed and breakfast project. Both the outbuilding and the main facade of the house overlook a large paved courtyard. For those with a green thumb, the garden also includes a large vegetable patch and an enclosed chicken coop.
* Agency fee : Agency fee included in the price and paid by seller.
Selection
Habitat
- Bien
- 43.565392
- -1.17776729998
- /images/ggmap-marker.png
- click
-
HousePORT DE LANNE - 316 m²



