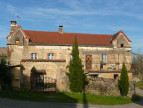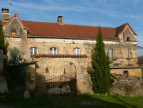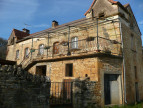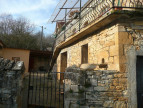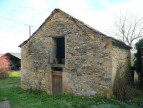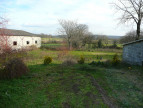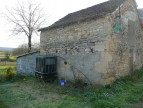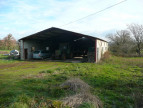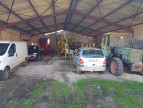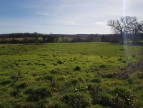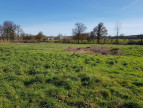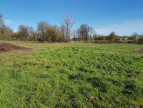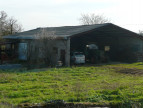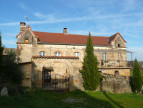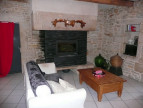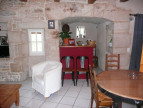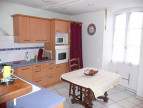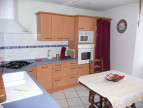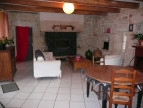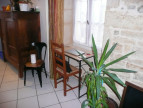| FLOOR | ROOM | LIVING AREA |
7 rooms, 156m², House for sale in Parisot - 217 000 € *
- Ref 1202045010
- Ref 19089
- Type House
- City PARISOT
- Rooms 7
- Bedrooms 5
- Living area 156 m²
- Land size 1.75 Hectare(s)
- Price :
217 000 € *
A renovated corps de ferme situated near to the of village of Parisot on the edge of a small hamlet. Offering 165m² of living space including a large open plan living room / dining room / kitchen of 51m² with 5 bedrooms and two bathrooms. The property incorporates a number of dependencies including a hangar of 240m², a separate barn with office and many other cellars, garages and work shops beneath the house. In total, there are more than 500m² of dependancies. The property has 1,7 hectares of land situated to one side of it which would make an ideal area for horses. There is also the possibility to have an additional hectare, if required.
The house comprises:
First Floor: The house is accessed by a staircase to a raised terrace of 15m². Entry is directly into the large living room/ kitchen complete with souillarde. To the left of the living room is a large, newly renovated bedroom of 20m² with ensuite shower room and toilet. Also leading from the living room down a small flight of stairs is a corridor leading to four good sized bedrooms, a separate bathroom and separate toilet.
Ground Floor: Accessed internally there is a large summer kitchen/ studio room of 24m². Situated underneath the house, there are a number of cellars, workshops and garages.Connected to the house in the same courtyard is a hangar that incorporates a smaller room.
Opposite the house is a small stone barn of 24m² on two floors with an extension that previously served as an office. Further from the house is located a very large agricultural hangar of 240m² that serves to store farm vehicles. This could be very interesting for someone looking to keep a collection of cars.
Some decoration needed in the older part of the house, electrical work and a septic tank to be updated but the house is in good condition with plenty of potential!
* Agency fee : Agency fee included in the price and paid by seller.
Ce bien ne figure plus au catalogue car il a été vendu.
Selection
Habitat
- Bien
- 44.2644156
- 1.8578052
- /images/ggmap-marker.png
- click
-
HousePARISOT - 156 m²






















