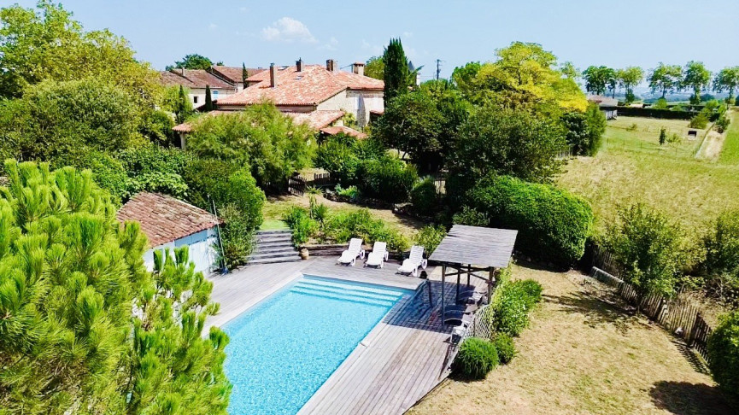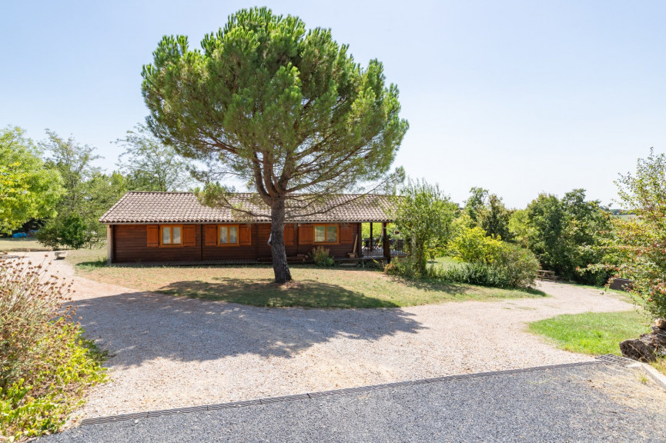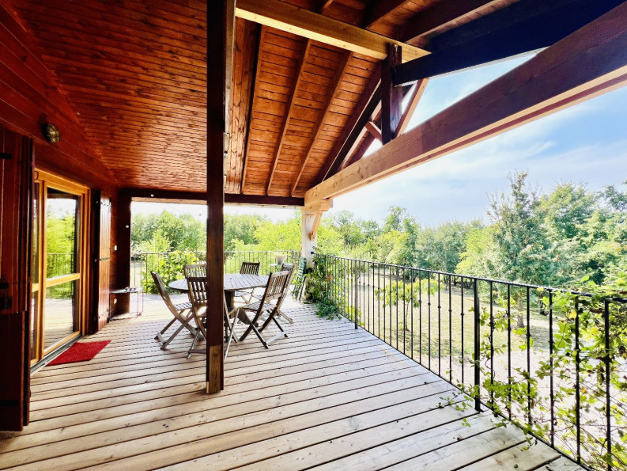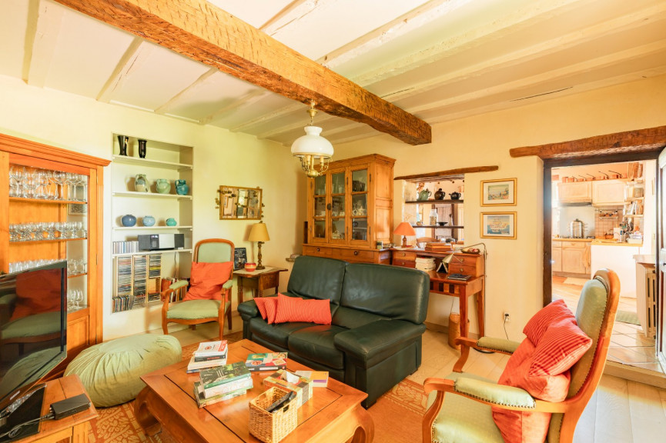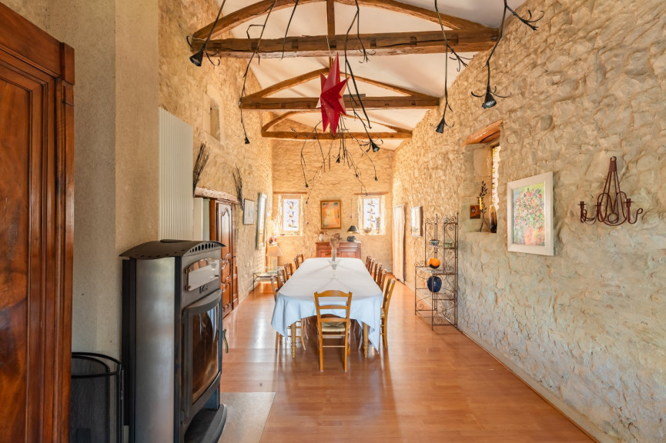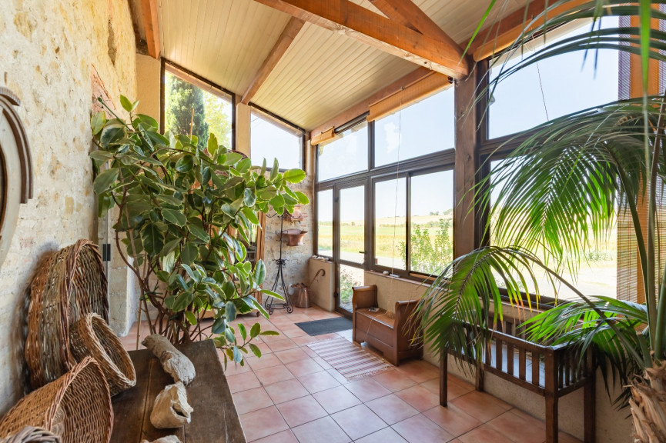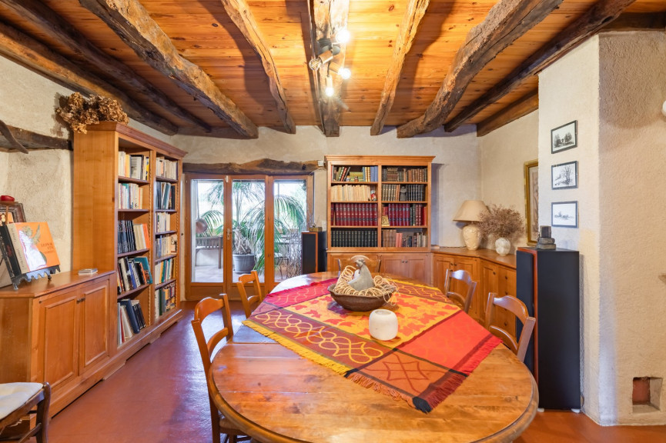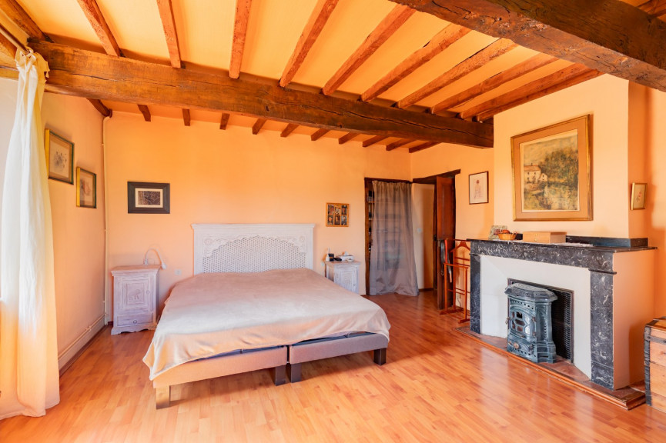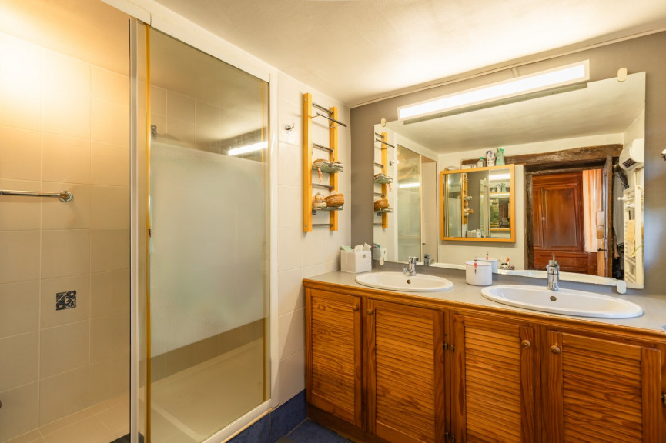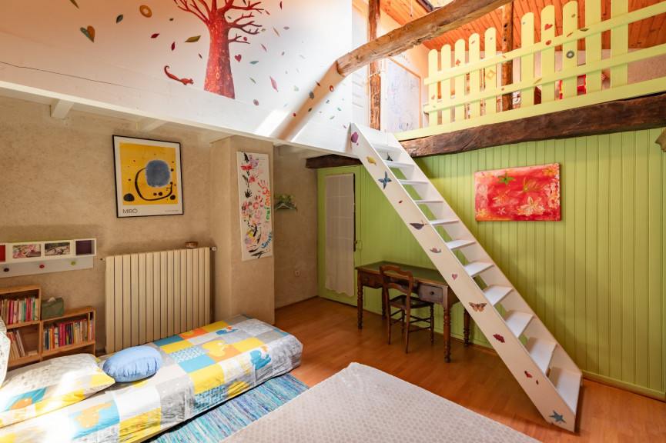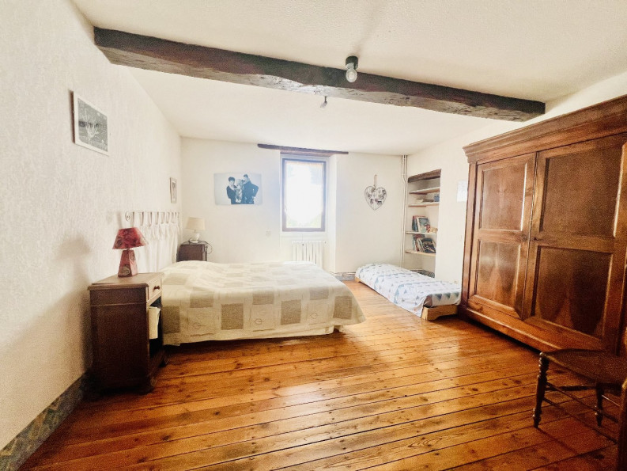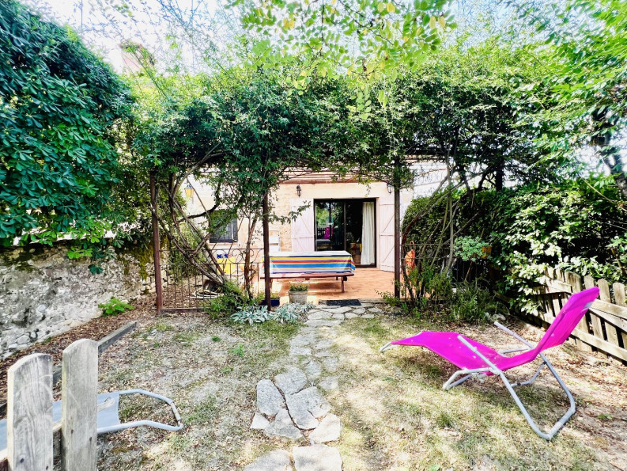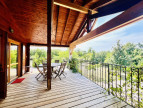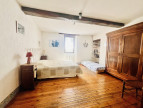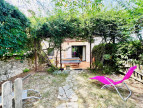| FLOOR | ROOM | LIVING AREA |
10 rooms, 250m², House for sale in Lombers - 649 000 € *
- Ref 12019376801
- Ref 29432
- Type House
- City LOMBERS
- Rooms 10
- Bedrooms 4
- Living area 250 m²
- Land size 9864 m²
- Price :
649 000 € *
For lovers of old stone and green spaces, this exceptional property will seduce you. Nestled in the heart of the Lombers countryside, hidden from view, this magnificent stone residence offers an exceptional living environment, complemented by two independent dwellings, perfect for a gîte business or to welcome family and friends in complete privacy. The main house of 250 m² consists of a 17 m² living room and a sublime 40 m² living-dining room that impresses with its high ceilings and exposed beams, witnesses to its history. The kitchen, both warm and functional, is equipped with a three-exit flame polish. It opens onto a covered terrace, the ideal place for summer meals facing nature. With its 4 spacious bedrooms, including a superb 27 m² master suite, and an office on the ground floor. Technical side, wood joinery and double glazing, oil boiler from 2019 and septic tank, compliance work is required. The property includes two additional dwellings, offering multiple possibilities: The adjoining stone cottage of 87 m² with 3 bedrooms, 2 bathrooms, kitchen and living room. This cottage can become a source of rental income or a vacation spot for your loved ones. The wooden house: a true independent cocoon, 85 m², consists of 2 bedrooms, a bathroom, a living room and an open kitchen. It is equipped with reversible air conditioning for optimal comfort in all seasons and benefits from an excellent energy performance diagnosis. (DPE class C) It has its own land of 3,000 m², a large terrace, a garage and a basement, offering total autonomy. The property spans approximately 1 hectare of land, offering a variety of spaces. The pool area, with its breathtaking views of the surrounding countryside, is an invitation to relax. Its 5 x 11 meter salt-water pool promises moments of pure relaxation. This property is much more than just a house: it's a life project. For more details, please do not hesitate to contact us.
* Agency fee : Agency fee included in the price and paid by seller.
Selection
Habitat
- Bien
- 43.8042191
- 2.1494796
- /images/ggmap-marker.png
- click
-
HouseLOMBERS - 250 m²


