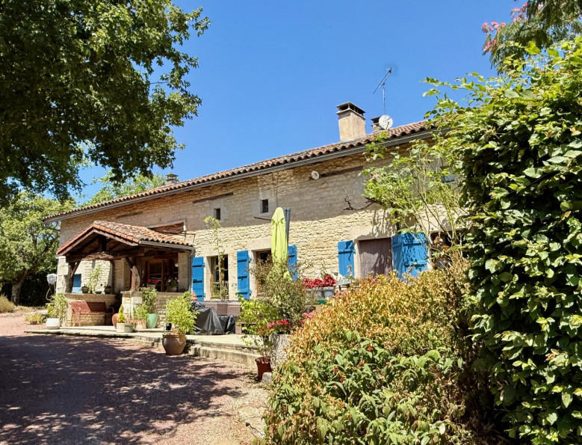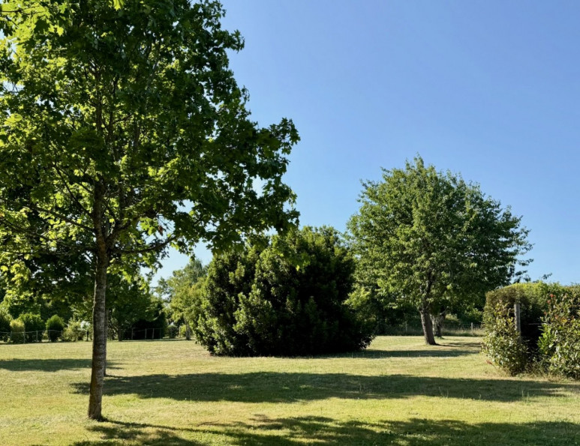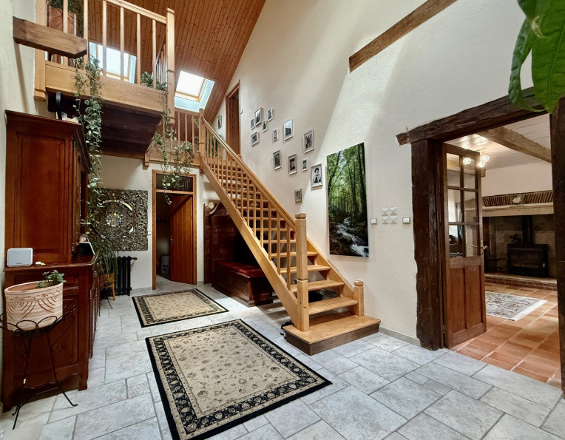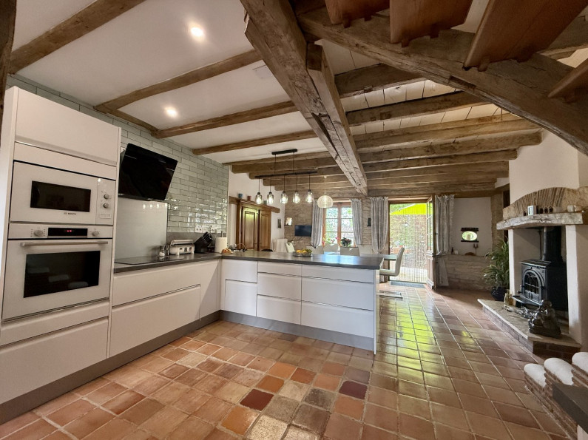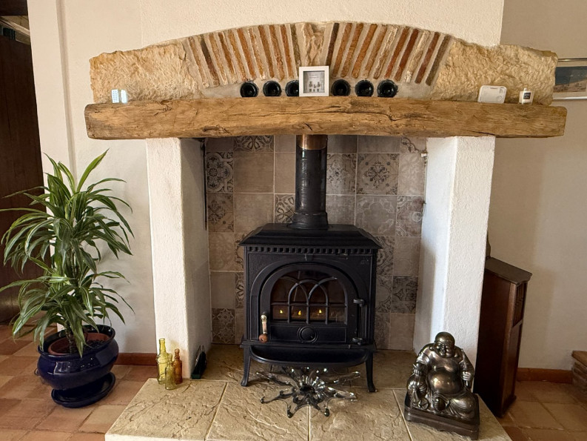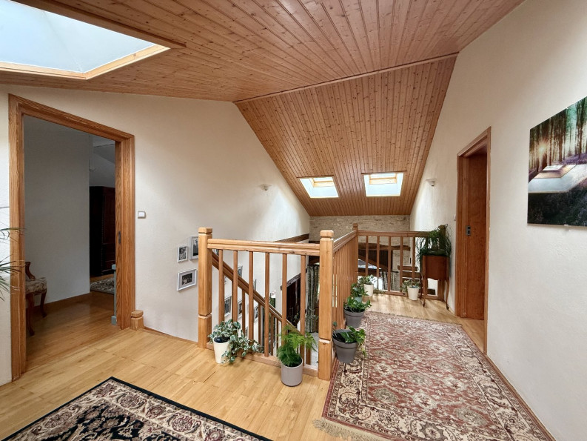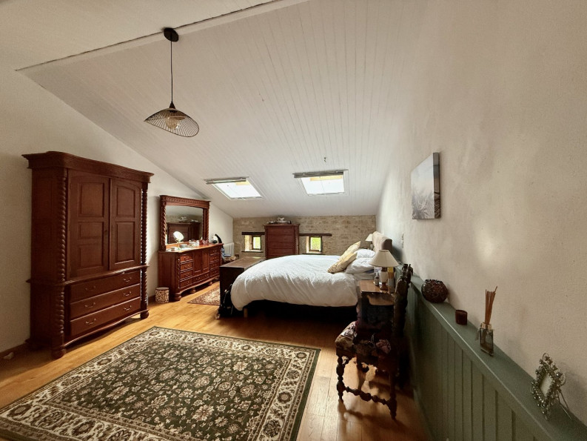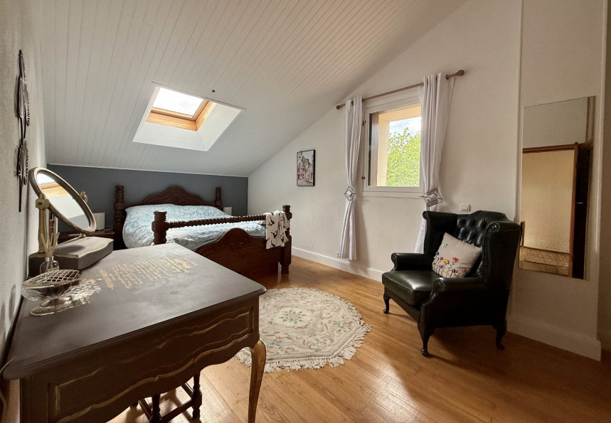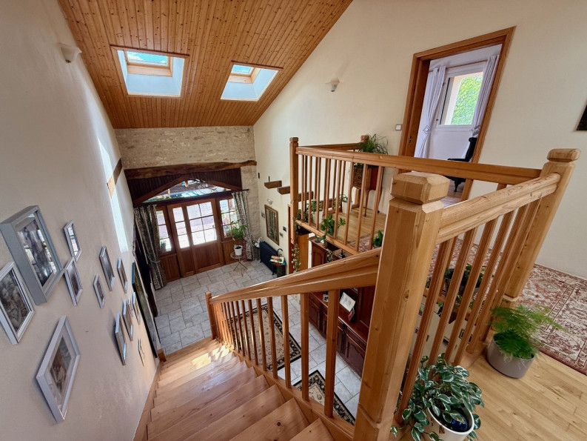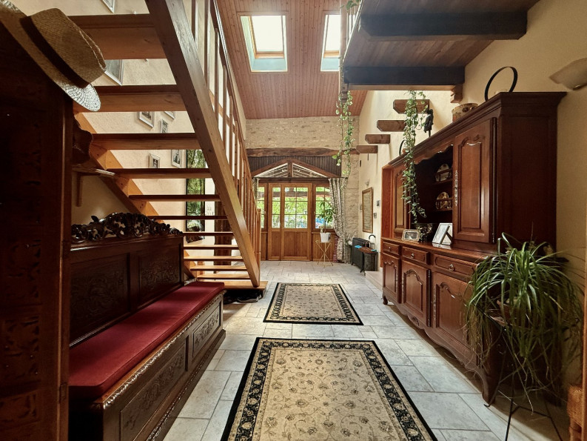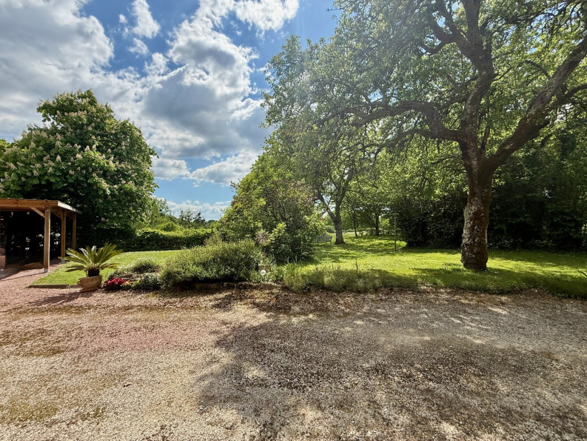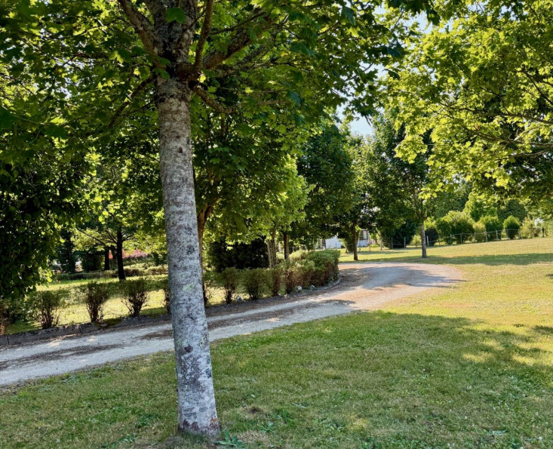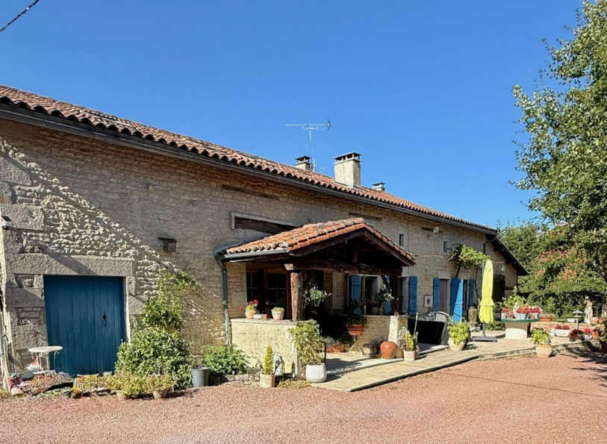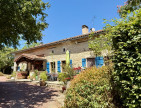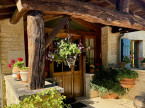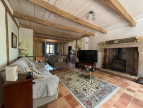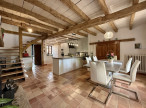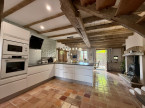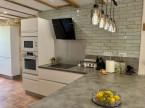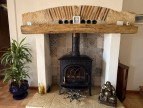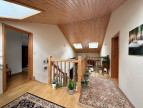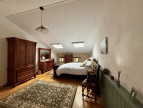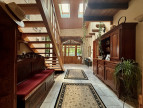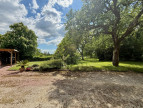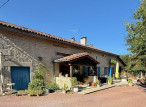| FLOOR | ROOM | LIVING AREA |
8 rooms, 214m², House for sale in Le bouchage - 299 950 € *
- Ref 12039375922
- Ref 29353
- Type House
- City LE BOUCHAGE
- Rooms 8
- Bedrooms 4
- Living area 214 m²
- Land size 4551 m²
- Price :
299 950 € *
This stunning stone village property was originally renovated to an exceptional standard by skilled local artisans using the finest materials, blending traditional craftsmanship with modern comfort. The current owners have further enhanced it with thoughtful upgrades, including an energy-efficient heat pump, solar panels, and a beautifully appointed, fully fitted kitchen.
Privately set in an elevated position, the property is surrounded by attractive gardens and spacious terraces at the front and rear—ideal for outdoor dining and relaxation. There is also ample space for a swimming pool, subject to planning.
The generous layout begins with a welcoming entrance porch leading through glazed doors into a stunning full-height reception hall with a galleried landing and striking oak staircase. Off the hall is a cloakroom and access to a workshop and wood store. A partially glazed door opens into a stunning 42m² dual-aspect living and dining room with a log burner, which leads to the heart of the home: a 47m² fully fitted kitchen, ideal for entertaining.
Beyond the kitchen are a laundry room with shower cubicle, a separate utility room, and a large integral garage offering excellent storage.
Upstairs, the galleried landing leads to two spacious en-suite bedrooms—one with a walk-in shower, the other with a bath and separate shower. A second staircase off the kitchen leads to a further landing serving two more bedrooms.
A sweeping in-and-out driveway meanders through mature grounds to a gravel courtyard and south-facing terrace at the front. An oak-framed carport offers covered parking with space for several additional vehicles.
Beautifully finished and energy-efficient, this is a home of rare quality—ready to be enjoyed immediately.
* Agency fee : Agency fee included in the price and paid by seller.
Selection
Habitat
- Bien
- 46.0454345
- 0.392988999999
- /images/ggmap-marker.png
- click
-
HouseLE BOUCHAGE - 214 m²


