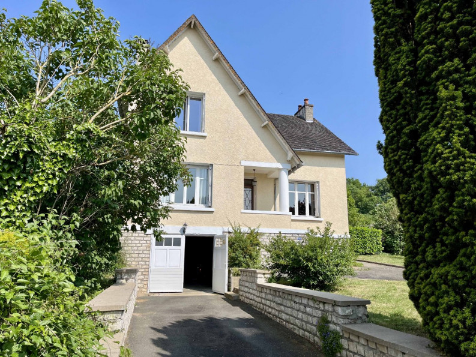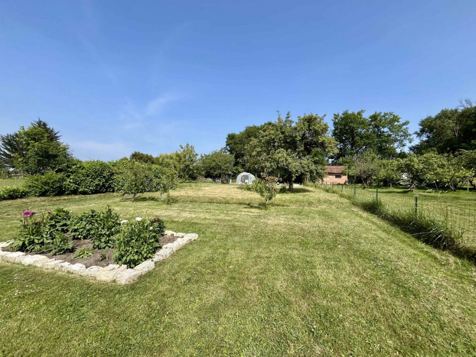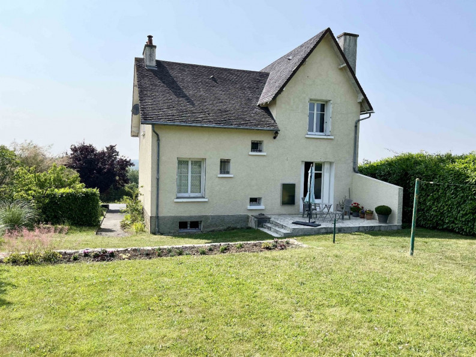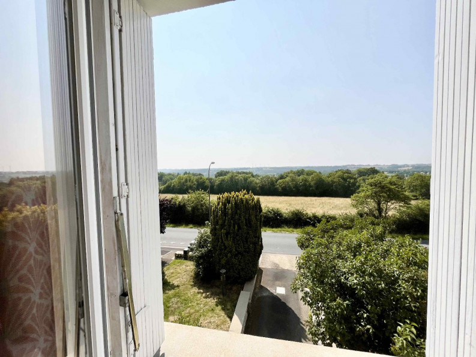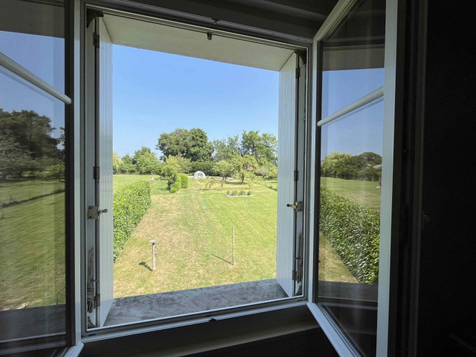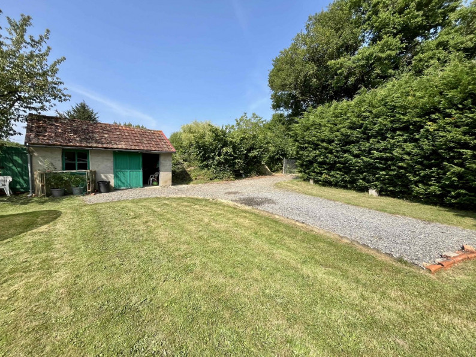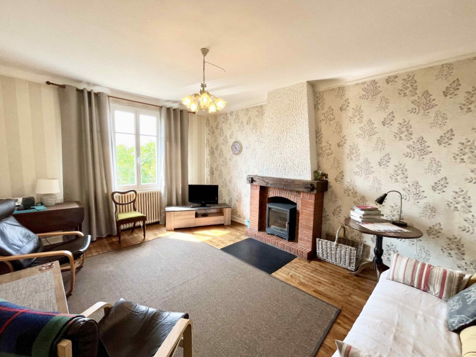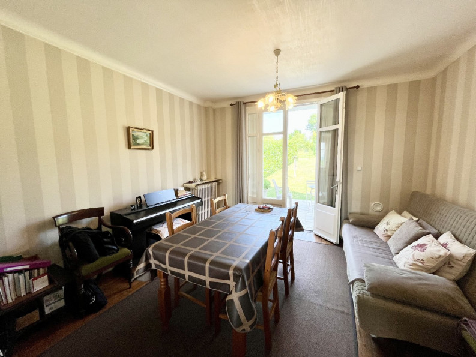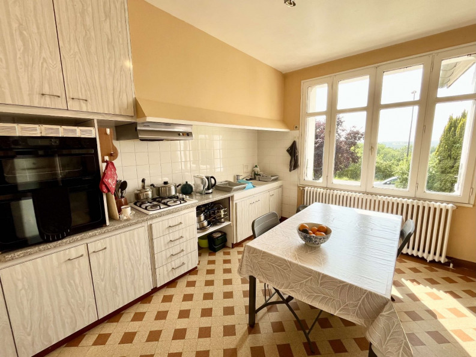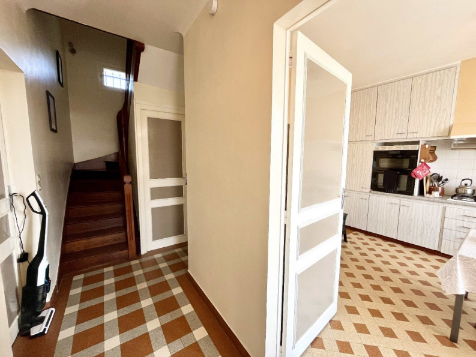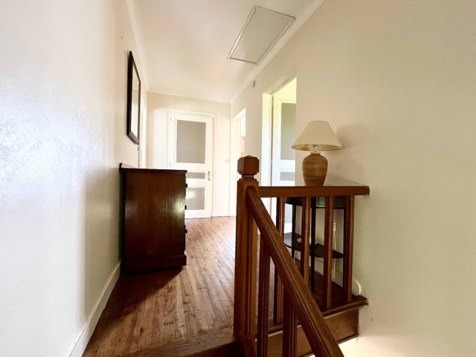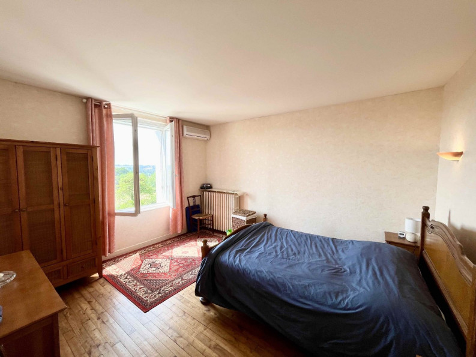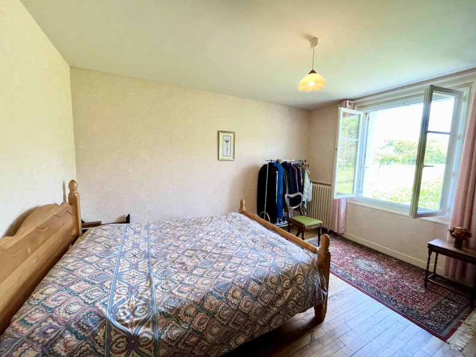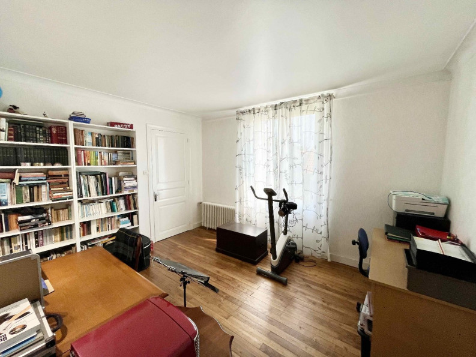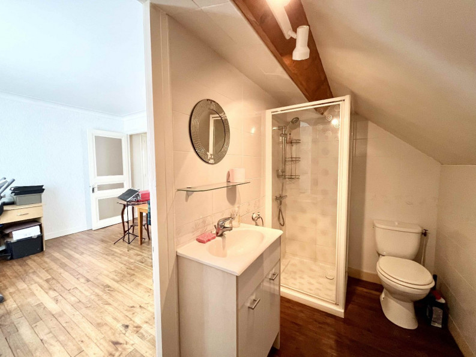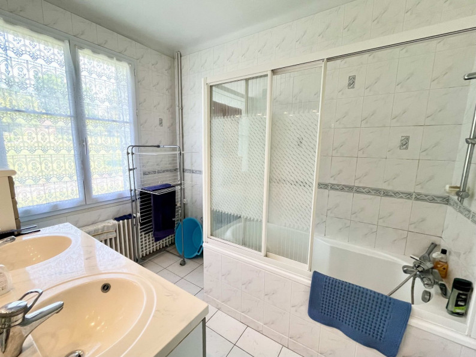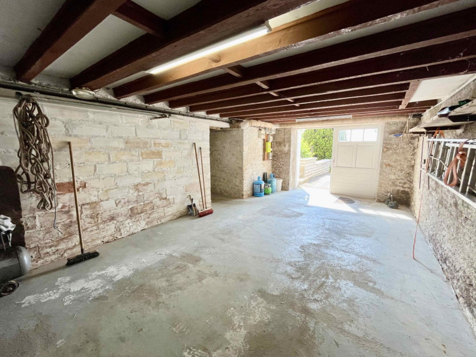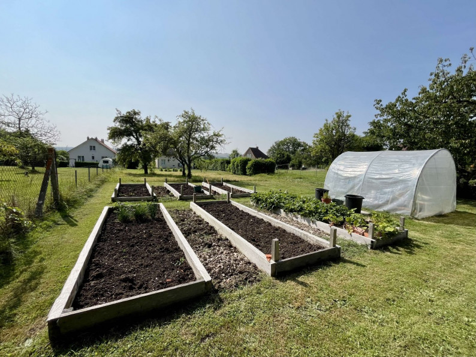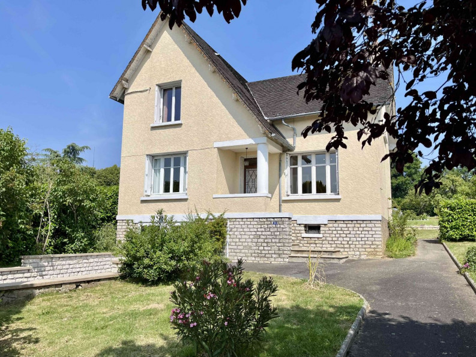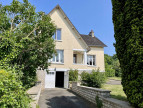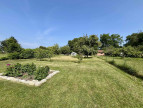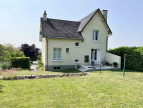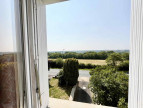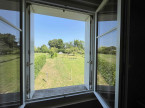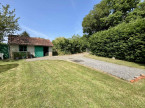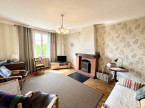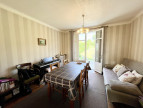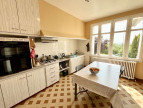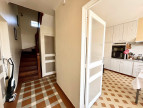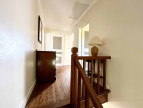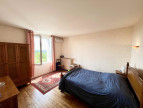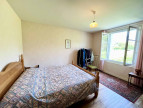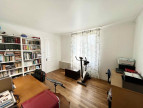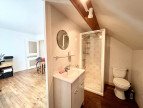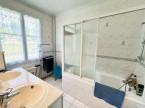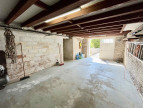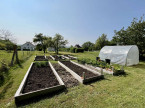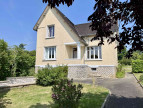| FLOOR | ROOM | LIVING AREA |
6 rooms, 118m², House for sale in L'isle jourdain - 135 000 € *
- Ref 12018374524
- Ref 28831
- Type House
- City L'ISLE JOURDAIN
- Rooms 6
- Bedrooms 3
- Living area 118 m²
- Land size 2013 m²
- Price :
135 000 € *
Our local agent Andy Portsmouth offers you this 3-bed/2-bath detached house on the edge of the friendly Vienne valley town of L’Isle Jourdain, which has two reservoirs, an outdoor pool, and seven café-restaurants.
The front of the house looks across the valley - across the street is fields, and the back of the house faces open countryside. The town centre is a flat 1km away, so a leisurely bike ride.
The bright hallway leads to a large square kitchen with large window - plenty of space for a table and chairs, and the the living and dining rooms, open to one another, open to the terrace and back garden.
Also on the ground floor, a bathroom, and separate WC.
Upstairs, there are three double-bedrooms (one with ensuite shower room/WC), and storage room (5m2). Two of the bedrooms have lovely views, as you’ll see in the video tour. The layout upstairs, the landing area, feels very nice.
Internal stairs go down to a garage (long enough for two cars end-to-end), a workshop, and a boiler room - the house has oil central heating and an electric water tank. The living room has a logburner. The house is on mains drains, has an insulated attic and double-glazing, and can receive fibre internet.
At the end of the back garden, a large stone shed with electricity (suitable for garden use, and to store a trailer or firewood) and a second vehicle access with gravelled parking.
The town has a bakery, garden centre, optician; pharmacy, doctors and dentist, supermarket, and lovely scenery.
* Agency fee : Agency fee included in the price and paid by seller.
Ce bien ne figure plus au catalogue car il est sous compromis.
Selection
Habitat
- Bien
- 46.230056
- 0.682169599999
- /images/ggmap-marker.png
- click
-
HouseL'ISLE JOURDAIN - 118 m²


