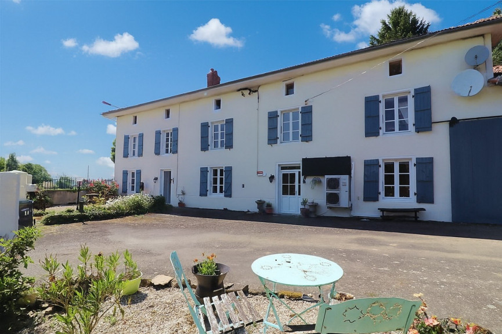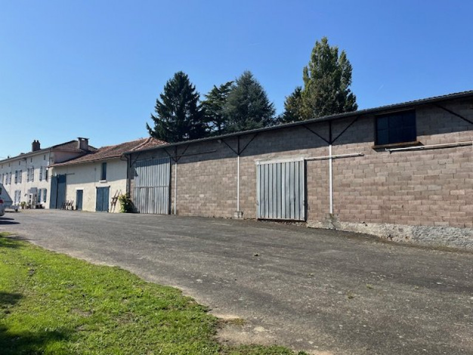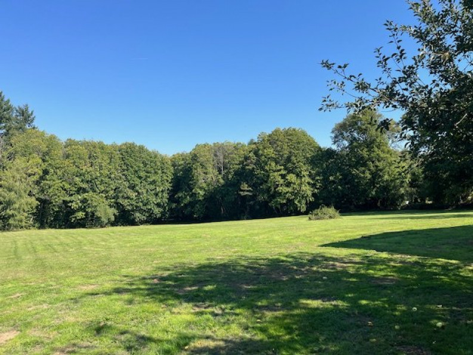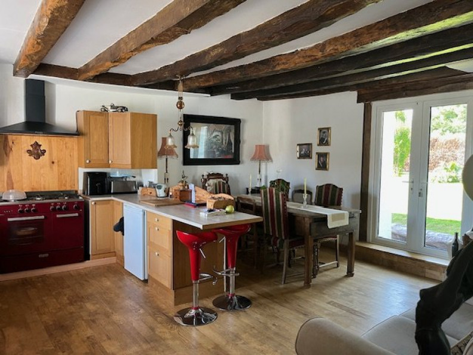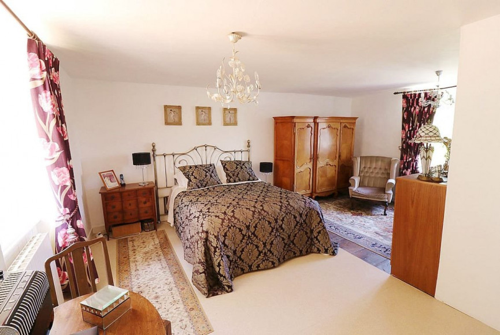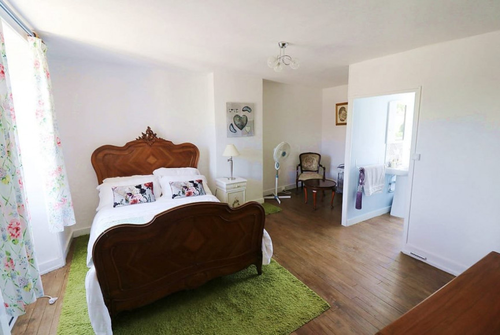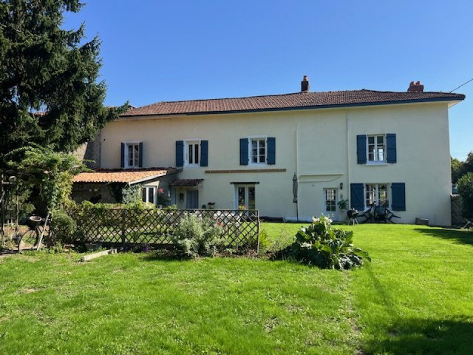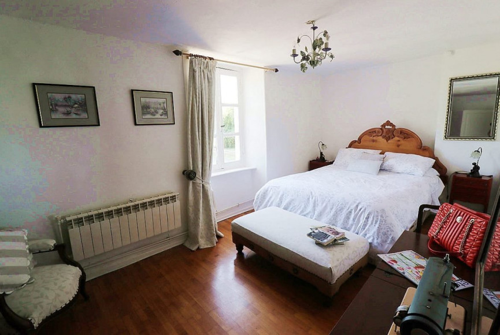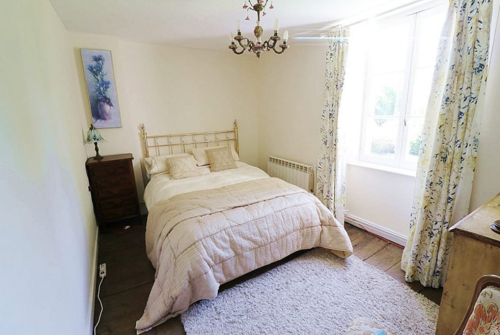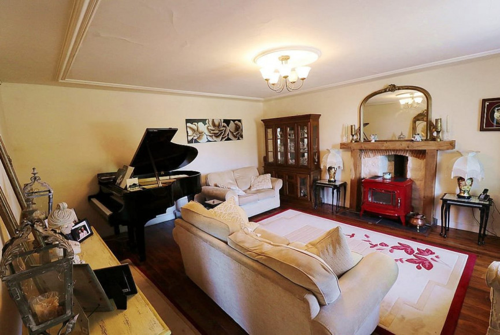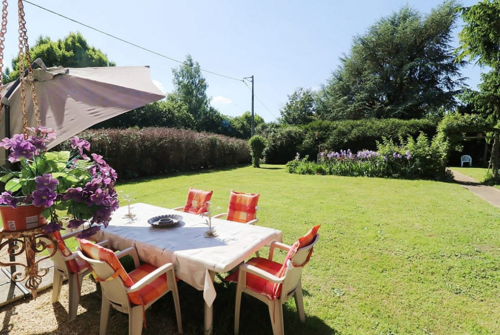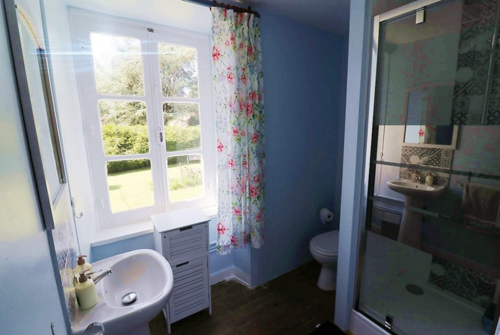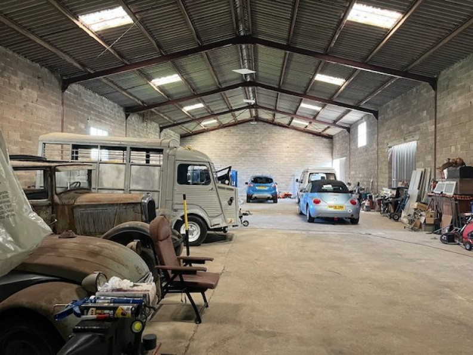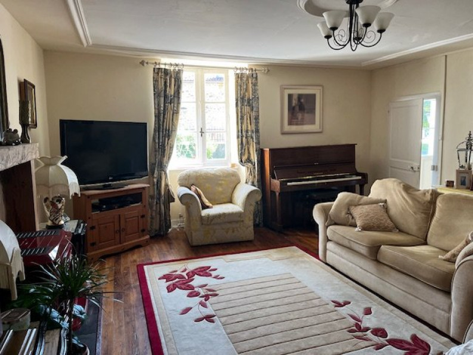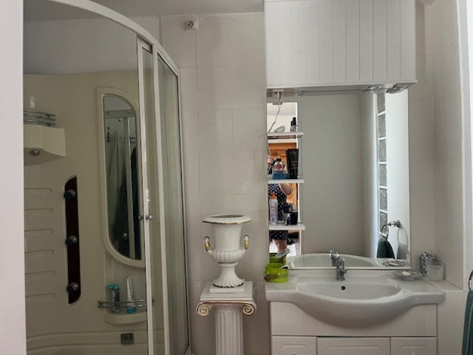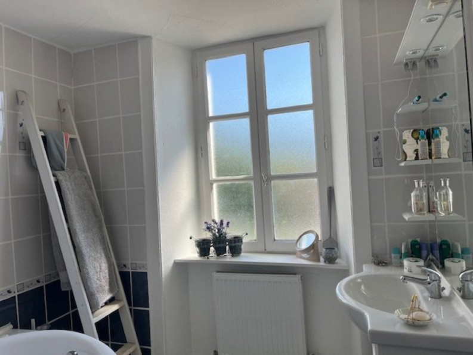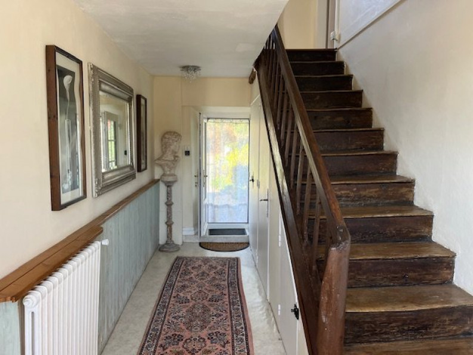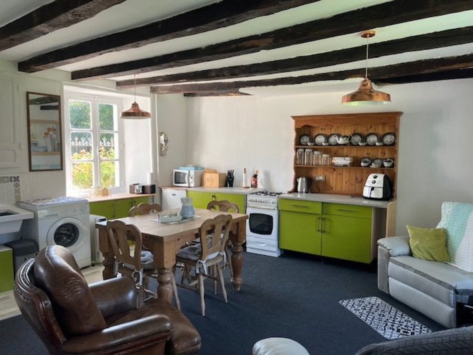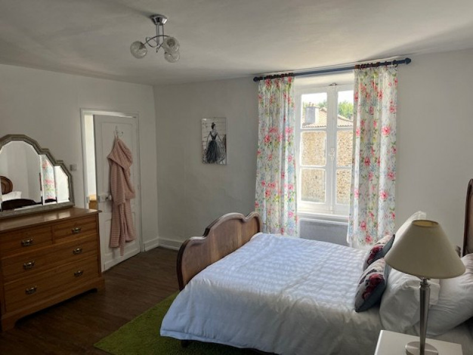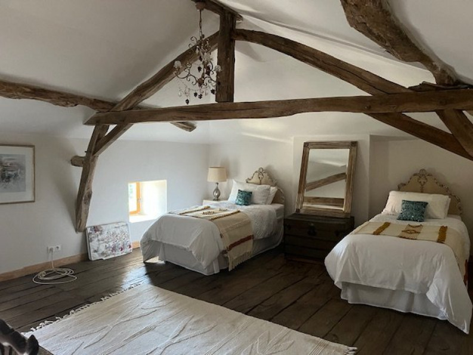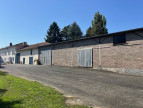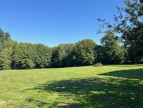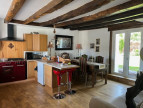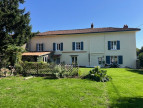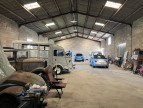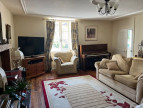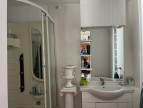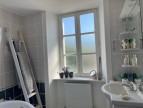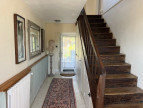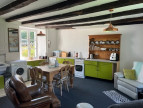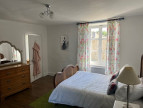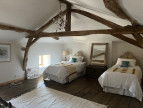| FLOOR | ROOM | LIVING AREA |
8 rooms, 213m², House and dependencies for sale in Oradour sur vayres - 267 000 € *
- Ref 12018380973
- Ref 29770
- Type House and dependencies
- City ORADOUR SUR VAYRE
- Rooms 8
- Bedrooms 5
- Living area 213 m²
- Land size 1.08 Hectare(s)
- Price :
267 000 € *
We are delighted to offer for sale this very attractive renovated substantial detached property which comprises of 2 houses, a large barn, immense garage/workshop and attached land of over 1 hectare (2.6acres).
The property is situated within the Perigord Limousin Natural Park with the villages of Champagnac la rivière and Oradour sur Vayres only a few kilometres away and the larger towns of Aixe sur Vienne and Chalus about 15 minutes away. Limoges and the airport are about 35 minutes away.
The main house is well presented and is ready to move into. On the ground floor there is a bright entrance hall, toilet, a large living room and a kitchen/dining room. The kitchen has been fitted with a good range of quality units and has french doors leading to the rear garden. The lounge is spacious and has a fireplace with a woodburning stove. Upstairs on the first floor there are 3 bedrooms one of which has an ensuite bathroom and there is also a family bathroom.
The second house is ideal for accommodating friends and family, or it could be rented out or could be incorporated into the main house. On the ground floor there is one large room which has a kitchen area, dining and sitting area. On the first floor there is a large bedroom with an ensuite bathroom. The loft space has been converted over this part of the house which has been transformed into a lovely large bedroom. There is access to the entire loft space which has been boarded out and is ready to convert into further rooms if required and certainly makes for excellent storage.
The house is partially double glazed, very well insulated, connected to mains water and electricity and there is good internet connectivity. There is a heating pump that heats the main accommodation and of course there is also a wood burning stove. The house is in lovely condition and is ready to move into, there is scope to extend the property if more accommodation is required. The house is connected to a septic tank which functions well but will need some work to bring it to current standards.
There are several outbuildings - firstly there is a large utility/laundry/summer kitchen room that overlooks the rear garden. There is a door from this room that leads directly into a workshop which then leads directly into the large barn. The barn has a good roof and has electrics. At the moment the barn is zoned into a workshop space and a music room. The barn also has a mezzanine. Beyond the barn there is an immense garage/workshop with inspection pit. The opportunities this building presents are endless - storage, workshop, entertaining space, parking for classic vehicles, business venture etc
Outside there is a large private attached garden to the rear of the houses that then leads to a good sized field which could be used for animals, growing vegetables or with the proper consents could be used for a mini camping site. At the front of the house there is a large paved area which provides lots of parking and a little gravelled garden. There is a well that provides water for the garden.
* Agency fee : Agency fee included in the price and paid by seller.
Selection
Habitat
- Bien
- 45.7329885
- 0.8632304
- /images/ggmap-marker.png
- click
-
House and dependenciesORADOUR SUR VAYRE - 213 m²


