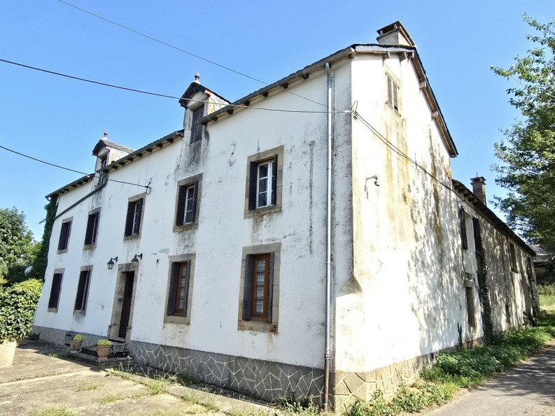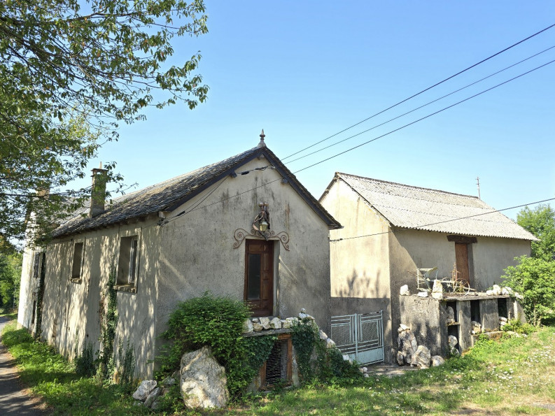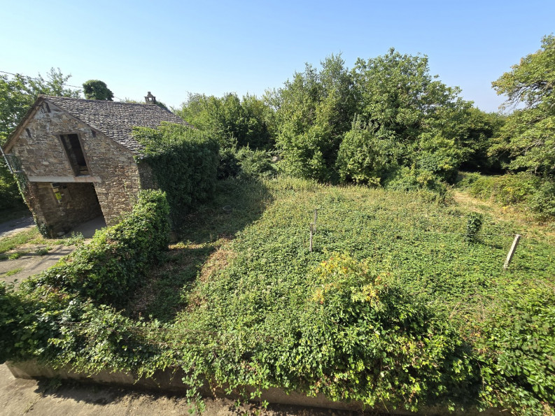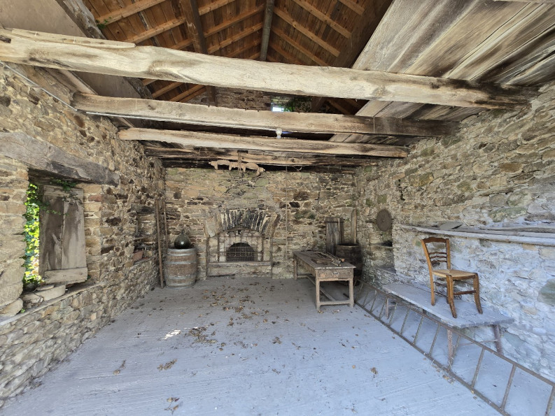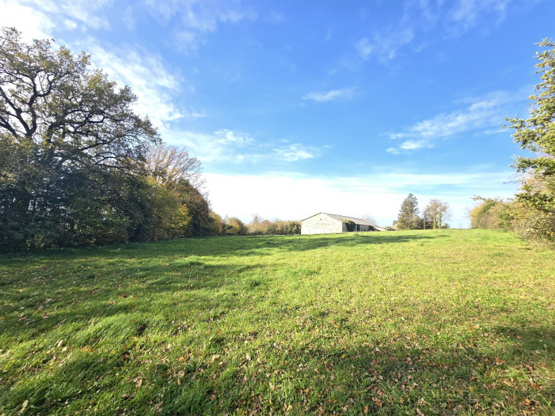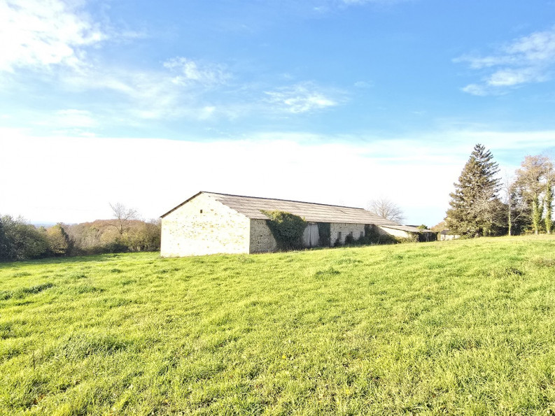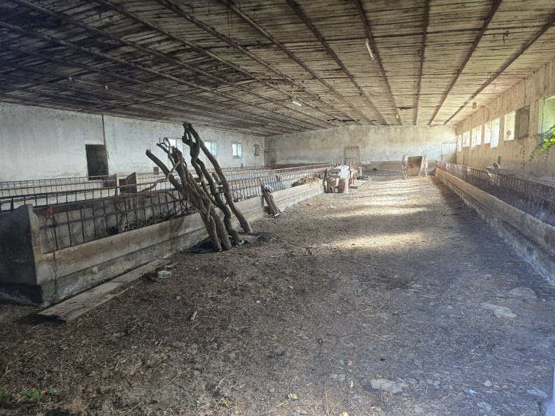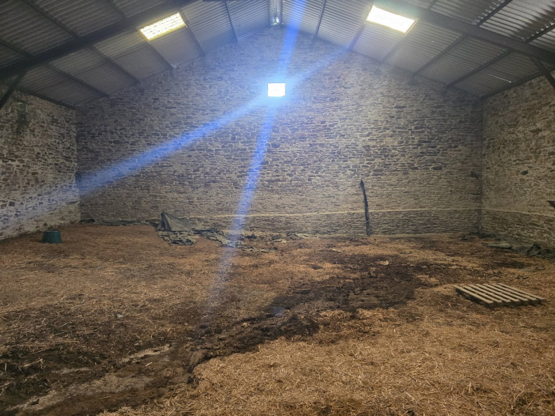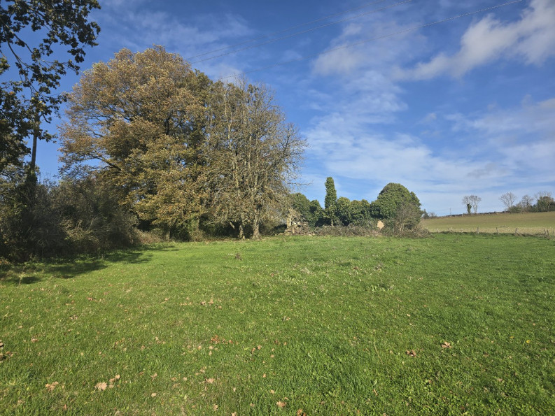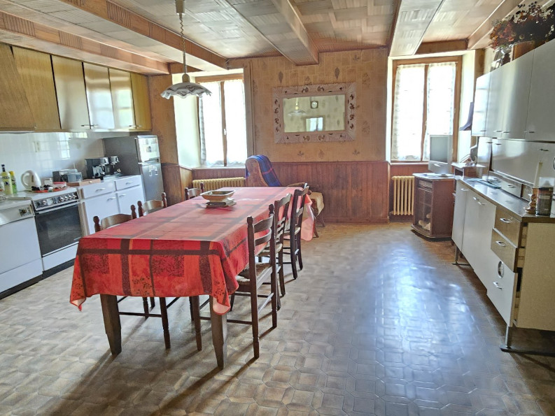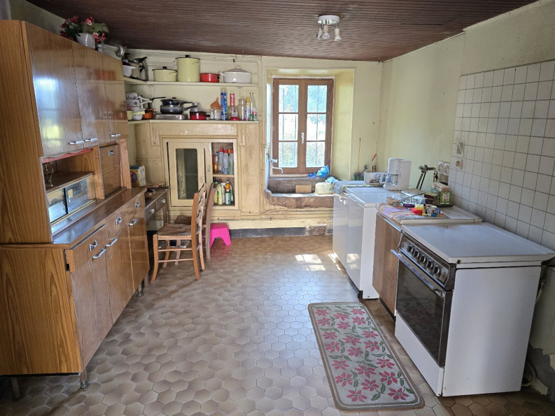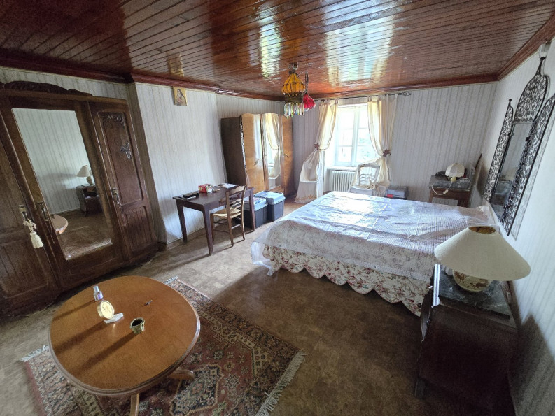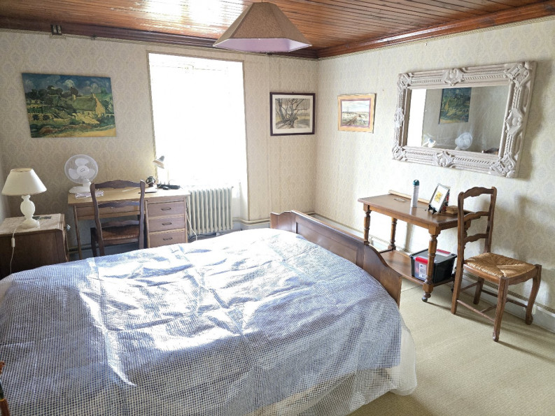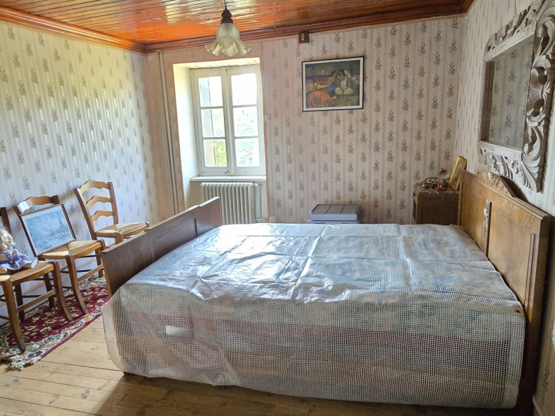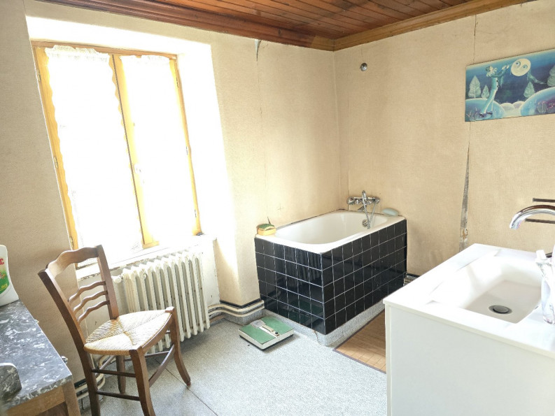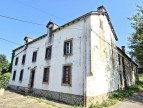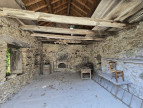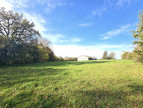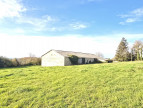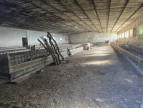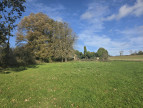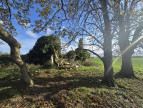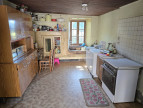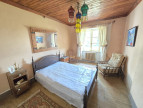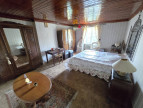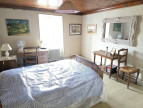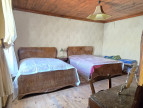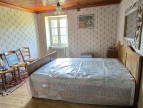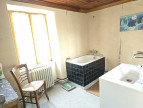| FLOOR | ROOM | LIVING AREA |
9 rooms, 237m², Farm with outbuildings for sale in Durenque - 255 000 € *
- Ref 12008394587
- Ref 30363
- Type Farm with outbuildings
- City DURENQUE
- Rooms 9
- Bedrooms 6
- Living area 237 m²
- Land size 10.58 Hectare(s)
- Price :
255 000 € *
Isolated, peaceful, and private, this farmhouse, originally built in 1835, is in need of renovation/refreshment. It comprises a main house of 198 sq m, an adjoining two-bedroom apartment of 40 sq m, and numerous outbuildings. The property sits on over 10.5 hectares of land, including 1.8 hectares of arable, fenced meadows with water access, directly adjacent to the house. The remaining land is divided into five separate plots, consisting of meadows, woods, mature stands, and coppice. A garage with a magnificent bread oven is located opposite the house, and two barns are situated to the rear of the courtyard. On the large meadow of over 1.5 hectares, there is an old sheepfold with a barn and the former milking parlor. This property comprises approximately 1,000 m², offering endless possibilities: a goat farm, a riding arena, a workshop for a craftsman, a classic car showroom... Nearby, an old stone house of about 100 m², of which only a portion of the walls remain, sits in an idyllic setting with beautiful trees, an old pond, and a lovely open view! Whoever has the courage to rebuild and renovate it will be overjoyed! Schools and shops are 3 km away, 11 km from Lake Villefranche de Panat, 20 km from Lake Pareloup, 40 km from Rodez city center, and 50 km from Albi. The spacious entrance hall of the house leads to a kitchen/dining room on the ground floor, adjoining a former scullery, a living room, and a shower room with a toilet. Upstairs, there are five large bedrooms ranging from 12 m² to over 20 m², a bathroom, and a separate toilet. Above this is 80 m² of attic space suitable for conversion (Carrez Law measurement, 1.8 m ceiling height). The two-bedroom apartment, requiring renovation, is located adjacent to the house and has its own separate entrance. Below, a cellar and the boiler room connect to the main house. A property offering enormous potential with the possibility of developing a project centered around the land, creating a gîte/bed and breakfast, or simply generating rental income, suitable for a craftsperson, bringing together multigenerational families, or for a collective living arrangement... Technical details: Stone buildings with traditional oak frames, slate and flagstone roofs, almost all double-glazed wooden windows, a dual-fuel wood/oil boiler with cast iron radiators, electrical wiring largely redone in 2014, sanitation with a septic tank which will require the addition of a sand filter and ventilation (maximum cost of €3,000). Information on the risks to which this property is exposed is available on the Georisques website: www.georisques.gouv.fr
* Agency fee : Agency fee included in the price and paid by seller.
Selection
Habitat
- Bien
- 44.1098629
- 2.6195961
- /images/ggmap-marker.png
- click
-
Farm with outbuildingsDURENQUE - 237 m²


