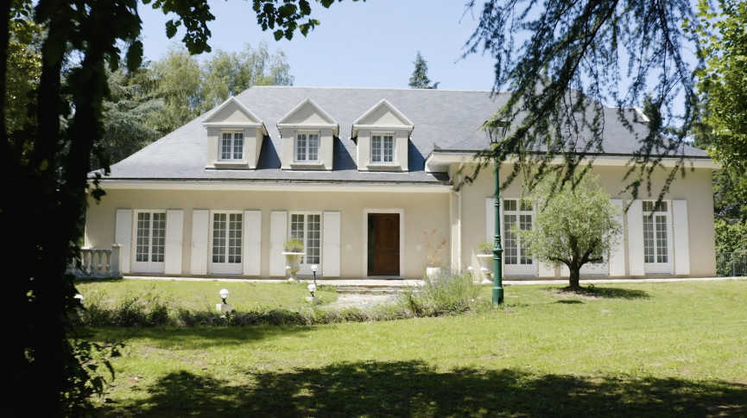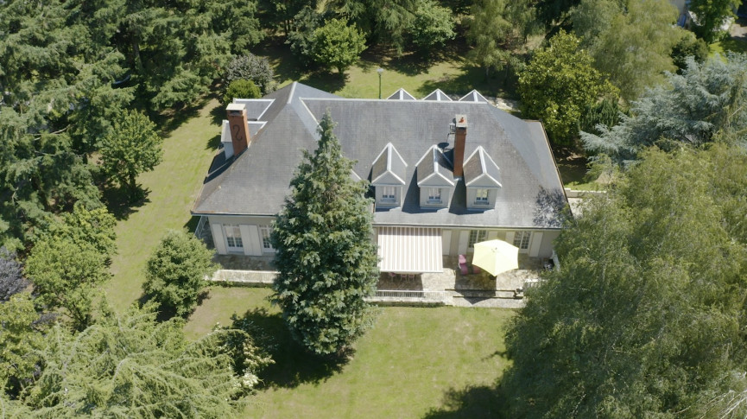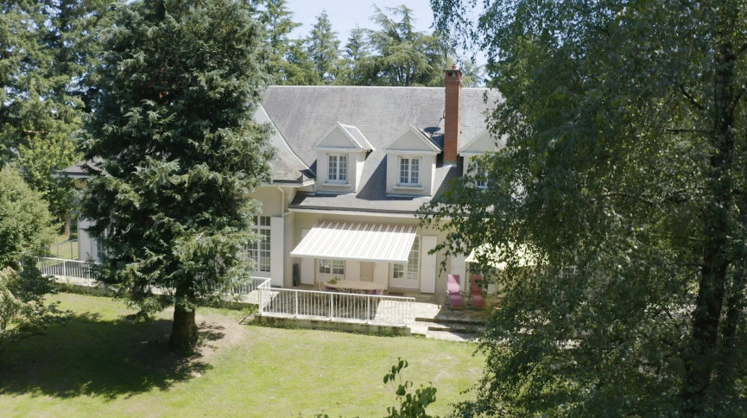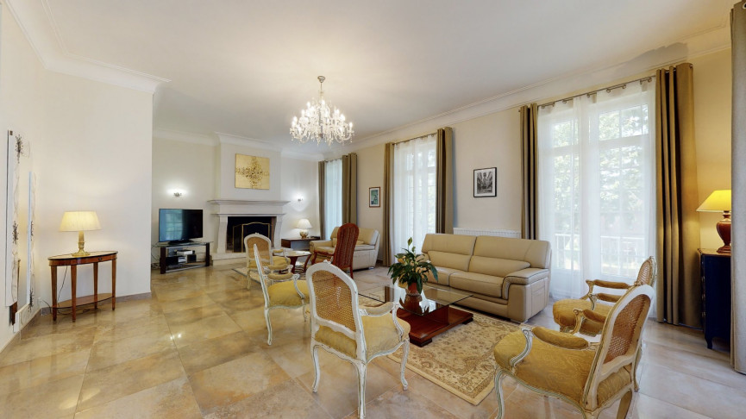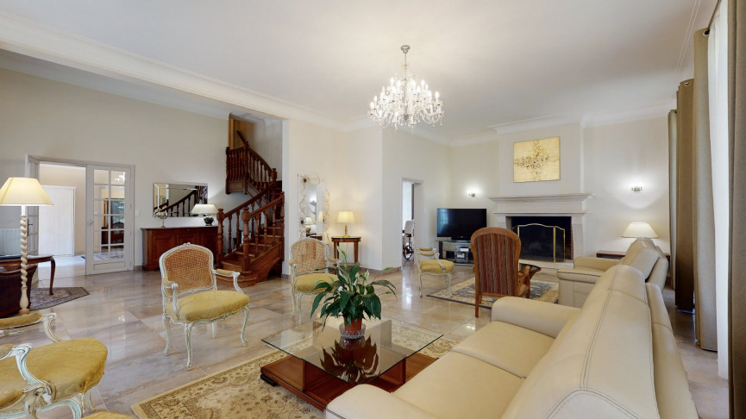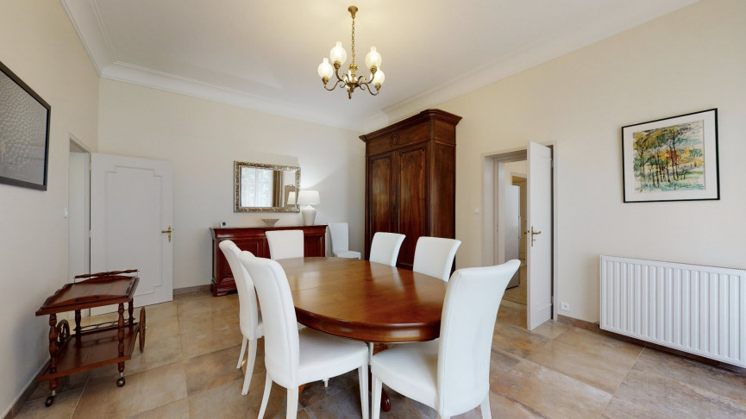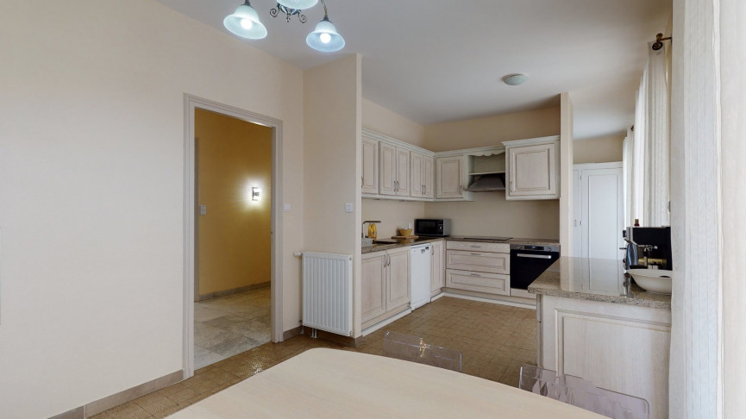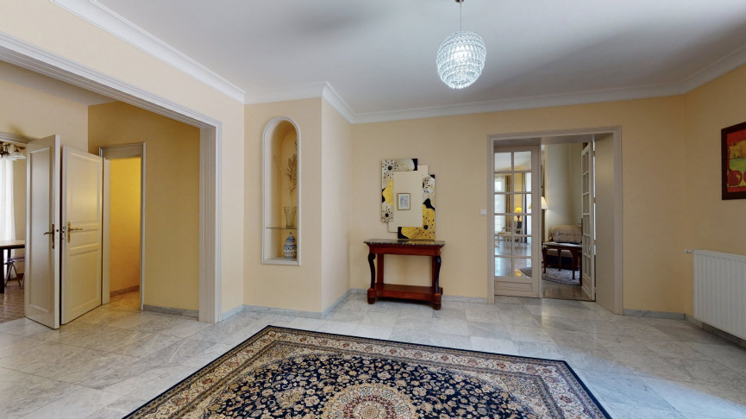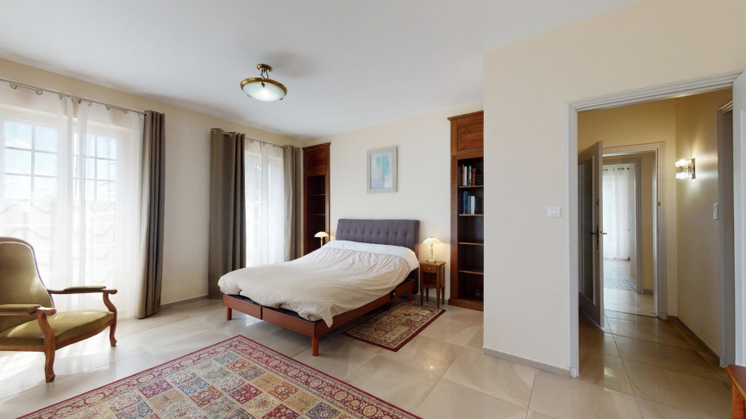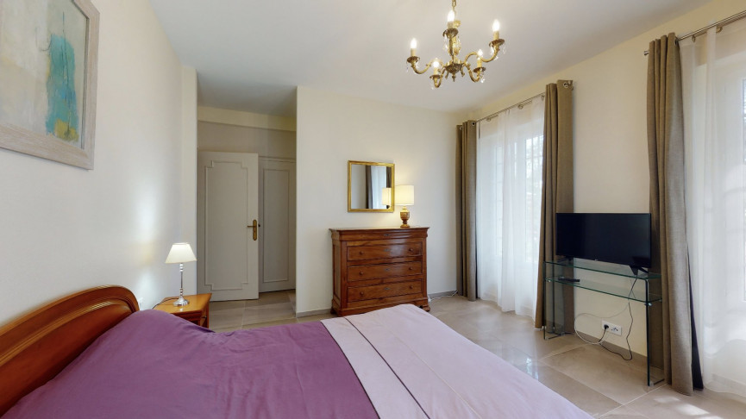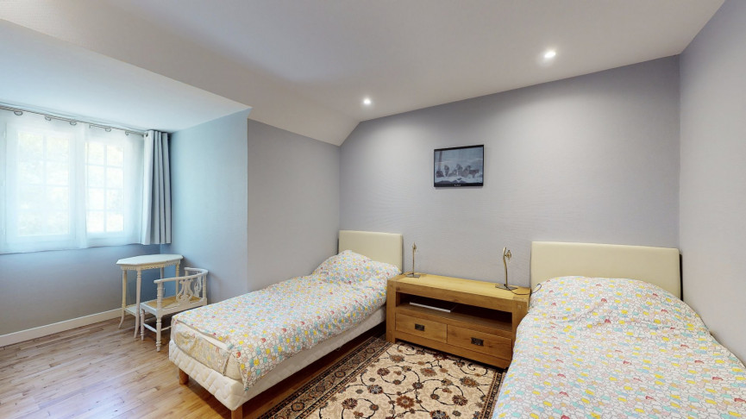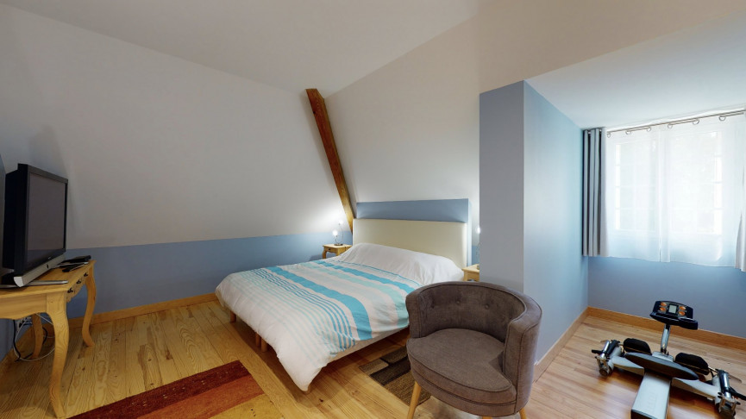| FLOOR | ROOM | LIVING AREA |
10 rooms, 340m², Bourgeois style house for sale in Albi - 595 000 € *
- Ref 1201943499
- Ref 19397
- Type Bourgeois style house
- City ALBI
- Rooms 10
- Bedrooms 5
- Living area 340 m²
- Land size 7345 m²
- Price :
595 000 € *
This Ile-de-France style villa, with 5 bedrooms, 2 of which on ground floor level, was been fully renovated in 2016, and sits in a spaciuous surrounding garden ensuring tranquility. The large entry hall gives access to the ground floor wher you'll fins: a luminous living room of 75 m2 with doors opening to the terrace and with an open fireplace and separate billiard room, a dining room, office, fully equiped kitchen, laundry room, guest WC and 2 bedrooms with spacious cwardrobes, and a bathroom with WC. Upstairs there is a sitting area for a TV or coffee maker, 3 spacious bedrooms of about 13 m2 each. A separate WC and 2 shower rooms. From here you acces a part of the 1st floor under the eaves were you could create a further 100 m2 of living space and independent access. In the basement are the garage, the boiler room, the equipment for garden maintenance and lots of additional storage space on a total surface of 150 m2. Technical elements include PVC windows, all double glazed with gas injection, a gas condensing heater with buried tank is from 2016. The roof is insulated with glass wool. The sanitation is connected to the village sewer system. House partially fitted with home automation, shutters, gate and garage door are electric. The good condition of the house, means you can move in without any work to be done. The terrain is suitable to install a swimming pool, there's the possibility of separating the fist floor, the terrain offers the possibility to build two extra houses all of which make it ideal for hosting a large family or a bed and breakfast / seasonal rental activity. The house is comfortably located in its park with various tree species including conifers which give a green appearance all year round. The village of Tanus is calm, but offers the comfort of the basic necessities like the bakery, a pharmacy, a doctor, a bank, a primary school. It's situated at two minutes from the RN88 between Albi at 20 minutes and Rodez at 30 min.
* Agency fee : Agency fee included in the price and paid by seller.
Ce bien ne figure plus au catalogue car il a été vendu.
Selection
Habitat
- Bien
- 43.9329634
- 2.1548473
- /images/ggmap-marker.png
- click
-
Bourgeois style houseALBI - 340 m²


